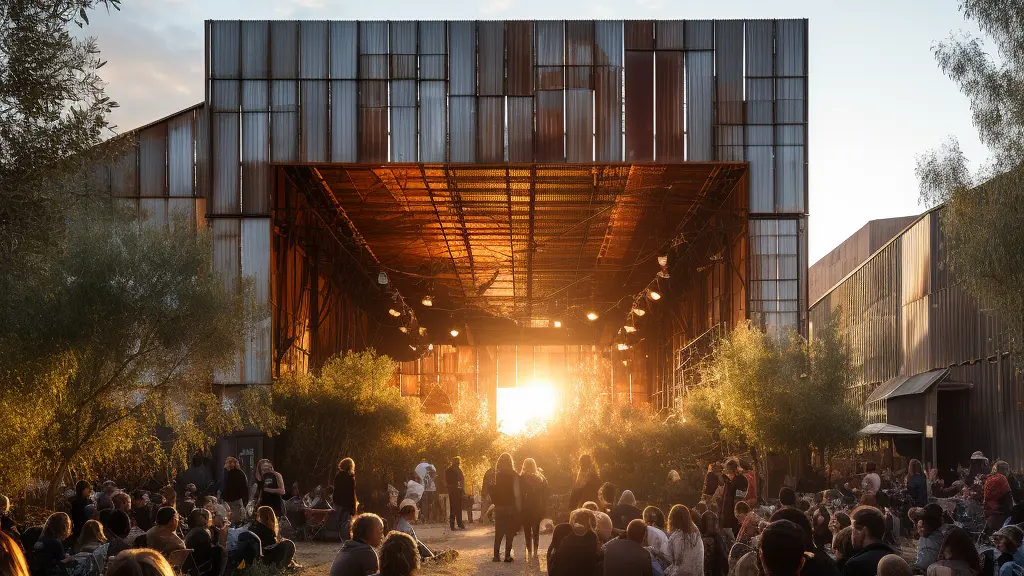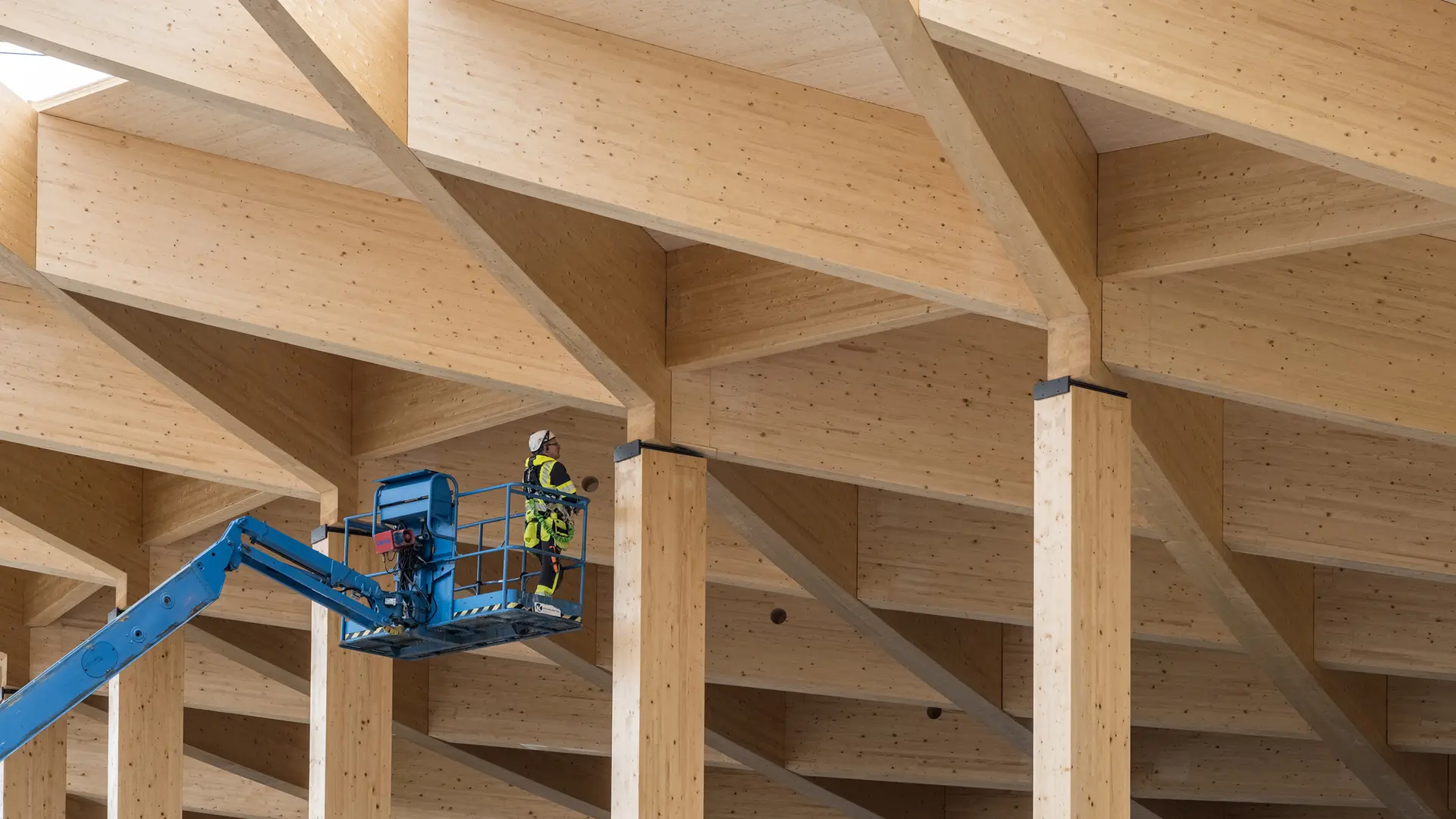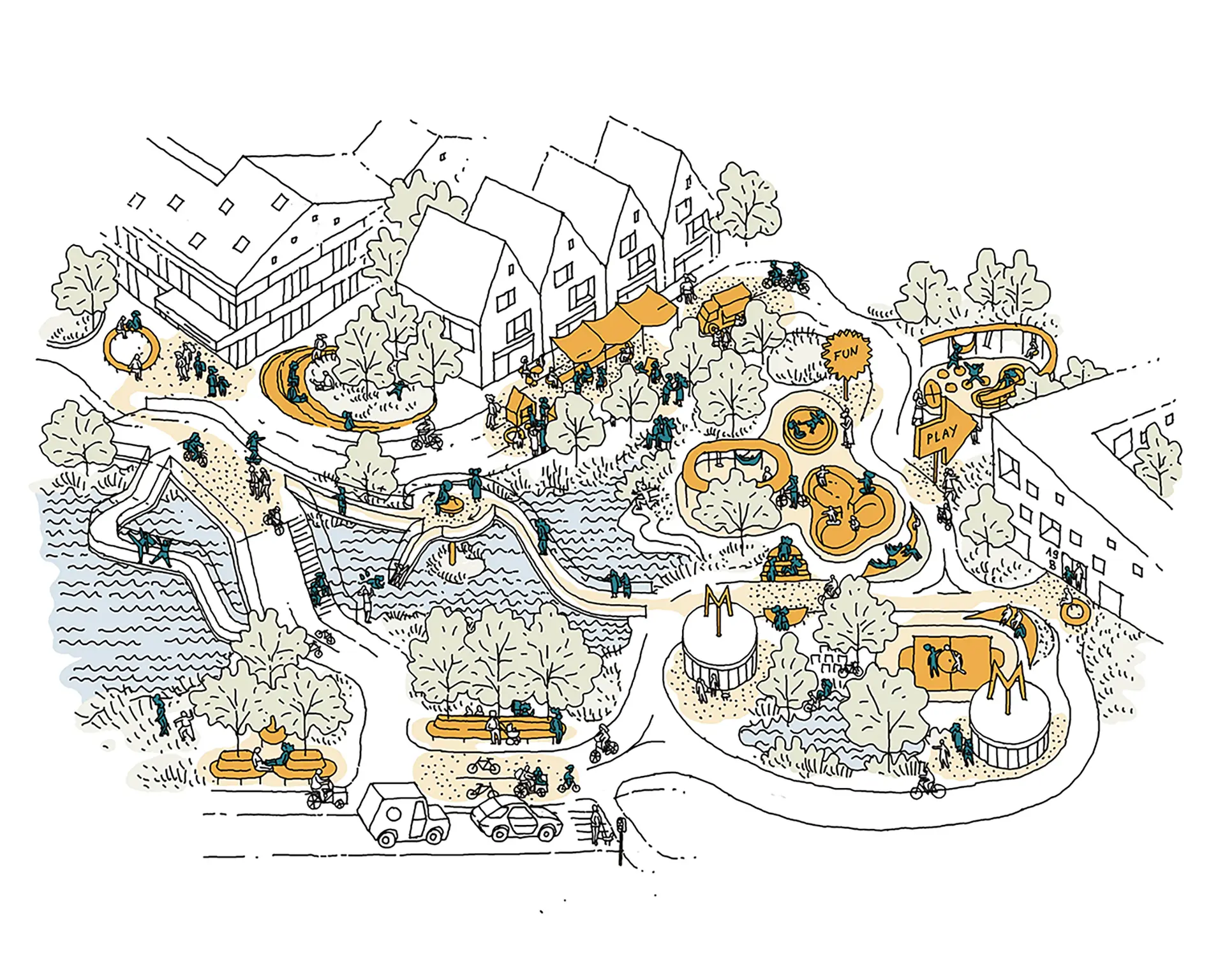Designing the Campus of the Future

The needs, expectations, and capabilities of students are changing, but schools haven't always kept up. The French International School of Hong Kong was recently highlighted by Chinese magazine as one of the most innovative schools in China. In this interview with a Chinese architectural journal Claude Godefroy, Partner and head of Henning Larsen's Hong Kong office discusses the sustainable and innovative strategies used in the project.
What sustainable strategies were used to respond to local climate?
Claude Godefroy: It is a subtropical design, with an emphasis on covered, shaded and ventilated outdoor areas, as seen in traditional Lingnan architecture. The natural ventilation of outdoor areas was enhanced by the general orientation of the building massing to funnel cooling winds from South East. Natural ventilation is also encouraged indoor, with many possibilities to cross ventilate classrooms and gymnastic hall in the inter-seasons. Every classroom has operable windows and silent fans…
All the classrooms face north and south only to avoid overheating caused by low sun in east and west. The facades are specifically designed for this climate. They are deep sun breakers inspired by Le Corbusier’s facades in India, that prevent the sun to ever touch and heat the glass. In this way we can have a very high glass ratio (60%) to create very bright classrooms, with very clear glass to allow a good color rendering inside, an important element for the well being of the users. The classrooms have no need for blinds, which is very different from other classroom in Hong Kong that are too often perpetually with blinds down.
Henning Larsen as a studio has always paid great attention to light in architecture. In this project, what are the strategies used in regard to the use of light? For example, we understand Hong Kong has a hot and humid climate with abundance of light… how did you guarantee the harvest of daylight and thermal insulation in all south facing classrooms?
CG: Strategic use of daylight supports the sustainable vision. There is a proven strong connection between availability of daylight and academic performance. The campus therefore offers ample daylight in all of its spaces. In the sunny tropics, this means careful orientation of windows and robust sun shading. All the classrooms face north or south to avoid the punitive low sun from east and west, and the deep brises-soleil shade the facade to avoid any direct sunlight into the spaces. The light is generous and homogenous throughout the day. The brises-soleil entirely removes the need for blinds or curtains and enables a clearer glass to be used, thus providing a more natural color of daylight in interior spaces. The deep facades are not only a design feature but prevent heat and glare within the learning spaces.
How do you handle acoustics, safety and maintenance in the open classroom layout? Is this design technique applied across grades? How do you alter the application of teaching spaces across different grades?
CG: The open classroom layout is quite innovative, although we see examples of it in Australia and Japan. It was designed together with the dean of the school and with the teachers. The goal was to allow more interaction between the classes, especially as the French International School has two language streams (French and English) and there was a wish to make those kids benefit each other more.
Each villa consists of five classrooms that each has 25 pupils of same age and level. The space between the classrooms become the extension of the classrooms with furniture etc. This allows for the teachers to collaborate and create group work across the classes but still within the curriculum. The floor to ceiling sliding doors allow each classrooms to isolate as well, in which case they function exactly as a traditional classroom. This is particularly useful for language teaching. The acoustics are very critical to succeed such a design. The space is very silent due to a high level of sound insulation from outside, to the centralized AC and to the absorbing ceiling, wall panels and rubber floor. The children lower their voices all by themselves when entering the space.
Daylight was another issue, and we positioned windows high in the facade to allow generous daylight to enter deep into the middle of the space. There are no safety problems for such a space compared to any typical open plan office layout. Obviously we complied with stringent Hong Kong regulations.
This “villa” design is used for all classes in primary school (year 1 to 6) and only the furniture are changing to adapt to the different ages. For secondary school, we adopted a more traditional design with classrooms. But we still made the corridors more habitable than usual corridors.
Henning Larsen has rich experience in designing education buildings. What are the important elements for a good school building?
CG: The most important is the well being of the children and teachers. It is through well being that you achieve good pedagogical results. Architecture has an important effect on well being. Good acoustics, good spaces, good daylight, good natural materials can really transform the learning experience and make kids happy.
Teachers and even children come to thank me every time I visit the school. This is the most rewarding part of my job.
The French International School was completed in 2018 for the Lycée Français International de Hong Kong. The project was featured on the May 2020 cover of Chinese architectural journal Architectural Practice, dedicated to spotlighting the most innovative campuses and education spaces in Asia. This interview was originally conducted as part of the feature; it has been slightly condensed for publication here.



