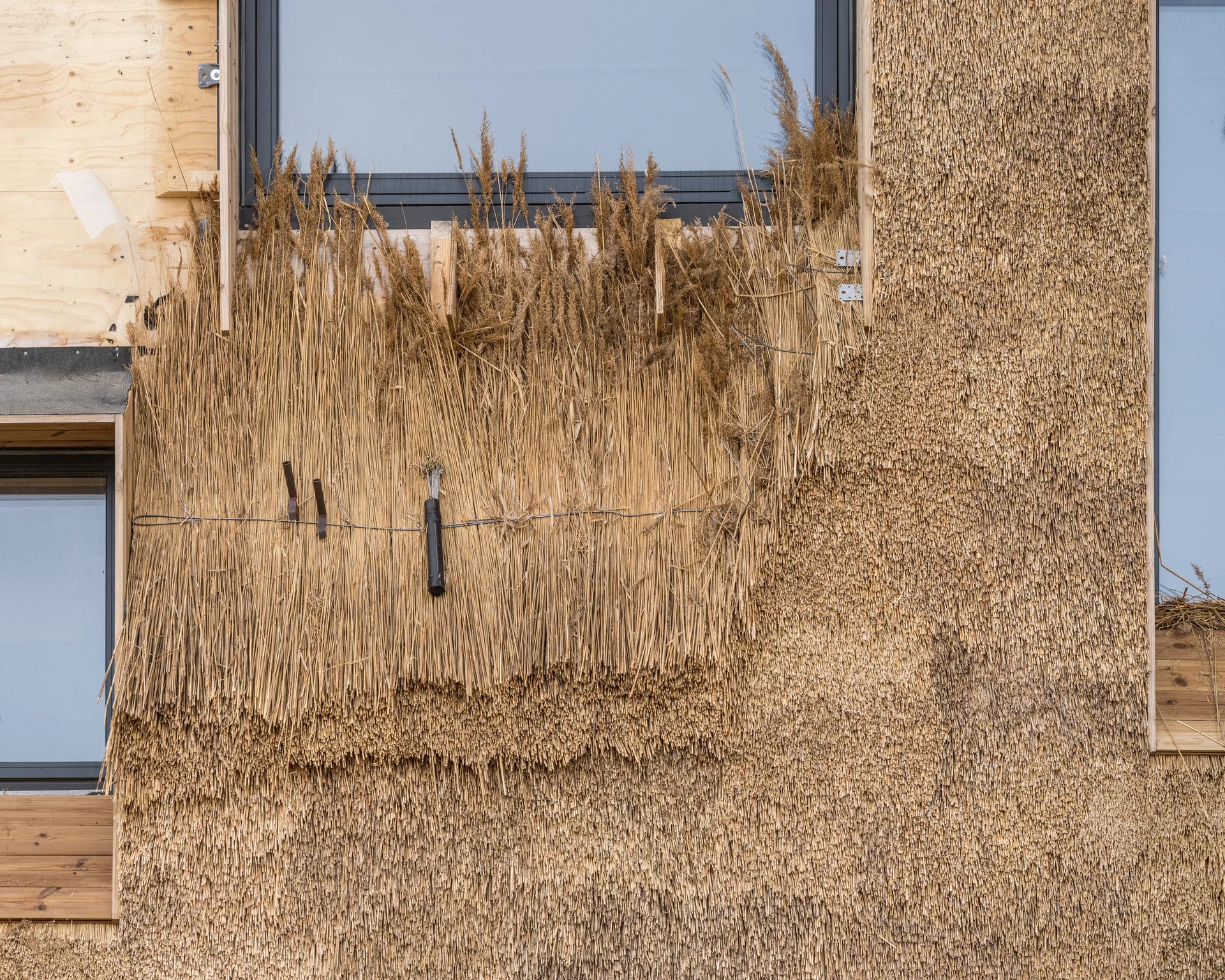Henning Larsen’s new headquarters for KAB makes a home for housing

The new head office for KAB, Copenhagen’s largest housing association, combines the administrative with the creative, making a space that joins the tradition of the office with the tradition of the home.
Henning Larsen’s latest, a 7,400m2 new headquarters for Copenhagen-based housing association KAB, is a building at a crossroads -literally and metaphorically. Located on the axis of two major streets in Copenhagen, between one of the city’s oldest neighborhoods and one of its newest, the building bridges Danish office culture with home life.
“With KAB, the challenge was to create something simple out of something complex,” explains Signe Kongebro, Global Design Director and Partner at Henning Larsen. “We were interested in the play between the office and the home – the two places in which we spend the majority of our daily lives – and were interested in how we could infuse the headquarters with the best of both worlds.”
A Building for the Moment
Like many cities across the world, Copenhagen is facing a housing crisis.
Unlike many cities, however, where a complex web of speculative development and financial interests have shifted the view of housing from a place for living to an opportunity for investment, in Copenhagen the problem is simple: there are not enough places to live.
When KAB, was founded in 1920, Copenhagen faced much the same problem it does today. As people flooded to the capital from the countryside, housing simply couldn’t keep pace. Housing associations like KAB were established to develop, build, rent and administrate properties – and to make sure that prices remained fair. Today, KAB manages over 64,000 units across Greater Copenhagen, housing approximately 120,000 residents (10% of the city’s population) with a quarter million more registered on waiting lists.
The variety of services KAB provides, from the administrative to the more social/outreach oriented, would make for a complex assignment in any new headquarters. But the challenge of KAB’s new headquarters runs even deeper – the building is representative of Denmark’s approach to collectivism, welfare, and the home itself.
A Home for Housing
The architectural approach to KAB is a deceptively literal one, taking the traditional elements of the home – the living room, the stairs, the garden, the kitchen – and applying them to the workplace. Things begin traditionally office-like: The ground level is open and airy, the large reception desk flanked by a plant-filled seating area behind which the office canteen nestles. It is once you make your way up the stairs that the feeling changes.
Within the atrium, nearly everything is clad in wood, giving the space a soft, ‘hyggeligt’ feeling and adding scent and texture not often associated with the workplace. The slender stairs cut back and forth across the middle of the atrium, alighting on large community kitchens on each floor.
"The stairs are a play on the classic stairwell of residential buildings, which is typically the place you meet your neighbor,” explains Troels Dam Madsen, Associate Design Director at Henning Larsen. “In the KAB House, we added a layers of visibility, texture, and beauty to what is usually a very practical space.”
The western edge of the atrium is a wall of windows, behind which the main meeting rooms – outfitted to resemble rooms in a house – and private offices are located. This move marks the border between the private office space and the space that is accessible to the public, while also suggesting something a little more subtle. When you peek into the windows of the meeting rooms from the stairs, you are observing a household at work.
The House at the Crossroads
For all the cues inside, the KAB House could hardly be mistaken for a home on the outside. Located not quite in but rather between several neighborhoods and perched on a multi-layered intersection that sees traffic from cars, buses, bikes, and trains, KAB marks a transition space in the growing city.
In response to this medial situation, this house is designed with no front or back, its pentagonal shape opening onto the city on all sides and framing views on to Vesterbro, Sydhavn, Carlsberg, and Valby. The sturdy, red-brick exterior evokes the materiality and pragmatism of the properties it has overseen since the 1930s, with some flair in the bricklaying that is unmistakably contemporary.
SLA's parkland around the KAB House invites neighbors and passers-by to stop in green surroundings. At the top of the KAB House there is a green roof garden where visitors and employees can take a break and enjoy views of the railway body and Copenhagen towards all corners of the world.
The building is a gathering place for 44 housing organizations, approx. 120,000 residents and provides the framework for KAB's 400 employees' daily work. KAB moved in in June 2021.



