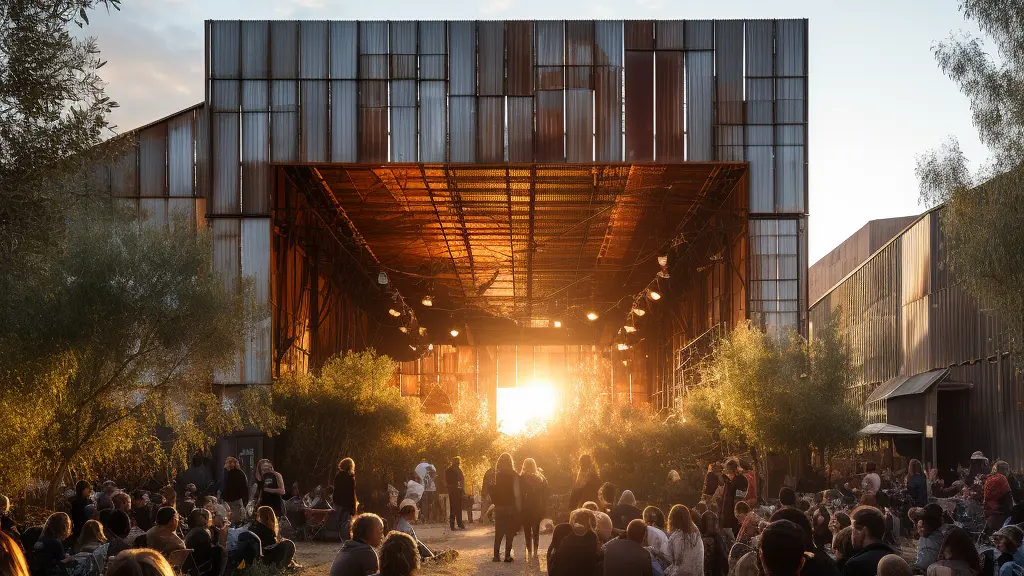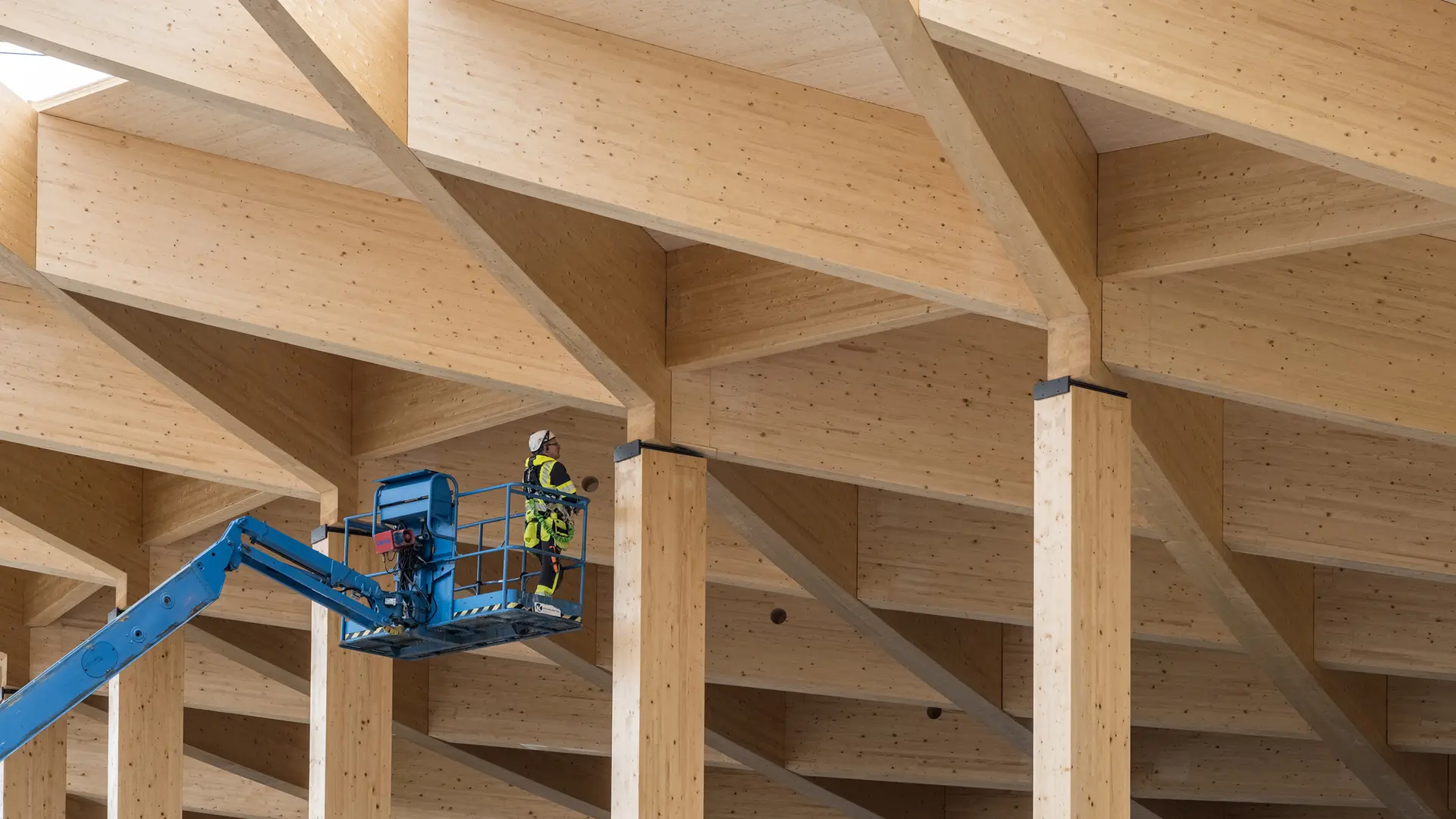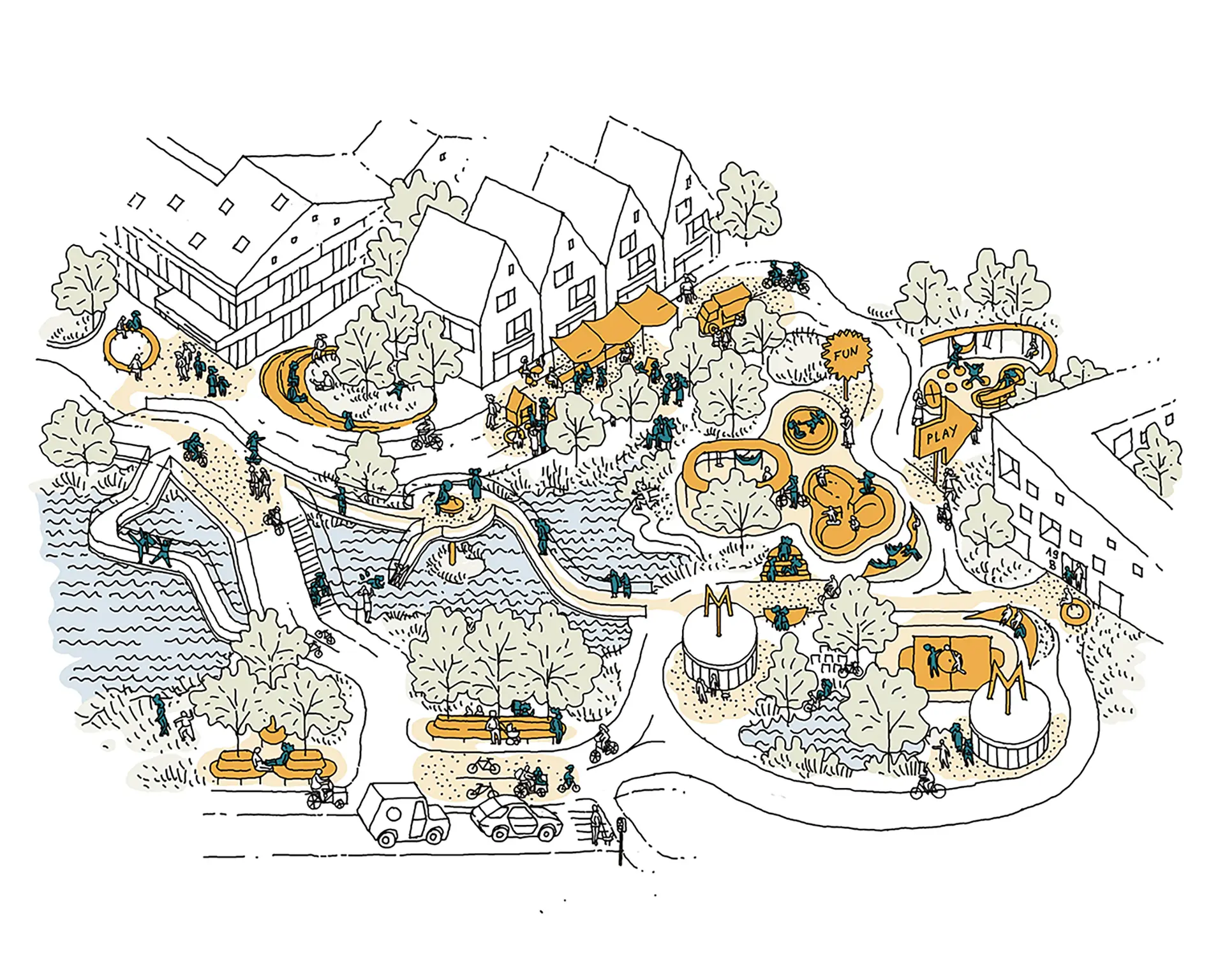Harvesting ancient wisdom: a guide to designing with straw

The practice of building with straw has been around for thousands of years. As modern, industrialized approaches have proven their devastating impacts on our planet we are increasingly wondering; can straw be a feasible, biogenic alternative to current construction materials? In this Q&A, architect Magnus Reffs Kramhøft dismantles some of the myths about designing with straw.
Contact

Magnus Reffs Kramhøft
Industrial PhD fellow, Architect
Building with straw is nothing new. In fact, there are indications that straw and reed were used in construction more than 10,000 years ago. Since then, the industrial revolution completely changed construction practices, introducing mass production of steel, glass, and not least concrete.
Even (children’s) literature celebrates the strengths of industrialized materials; we all know that the house made of bricks survived the blow of the big bad wolf in the fable of The Three Little Pigs. The house made from straw and the house made with sticks met quite unfortunate fates.
However, the colossal climatic and environmental impact of industrialized construction materials is as indisputable as their endurance and leaves us at a crossroads which demands that we rewrite the ending to the story.
Could it be that the first little pig was right all along? We sat down with Lead Design Architect Magnus Reffs Kramhøft to learn more about the enormous potential of using straw in modern-day architecture.
Why straw?
"As it turns out, straw could become a key player in decarbonizing the construction industry. It is no new concept and is advantageous compared to many other materials when it comes to environmental sustainability. In the last few years, we have taken part in multiple projects involving straw and reed. The outer walls of the extension to Feldballe School are made up of straw elements from EcoCocon, a manufacturer of straw panels. The elements are made of compressed straw in wooden cassettes. A different project, Sundby School, features a modern thatched facade made entirely of reeds.
As it turns out, straw could become a key player in decarbonizing the construction industry.
Magnus Reffs Kramhøft
Industrial PhD fellow, Architect
Straw offers many advantages such as being both a renewable resource and biodegradable. Because straw is a widely available agricultural byproduct, building with it releases less carbon compared to composting or burning the material. Moreover, straw avoids complex manufacturing procedures and significantly reduces energy consumption for production and transportation, effectively minimizing its carbon footprint."

What is the difference between straw and reed?
"Reed refers to a tall, stiff, and perennial grass-like plant that grows in wetland environments, such as marshes or along riverbanks. Straw, on the other hand, refers to the dry stalks or stems of cereal crops such as wheat, rice, barley, and oats, which are harvested after the grain has been removed.
Regarding thatching, both reed and straw have advantages and are suitable for different environments and architectural styles. The choice between reed and straw often depends on factors such as local availability, climate conditions, and desired aesthetics."
Would it not be easier to stick to other, more researched and used materials?
"Of course. Some of our biggest challenges when pursuing projects like the Feldballe extension were that our team were working with something they had never tried before. At the start, it required a more diligent and slower process than expected, but as the project progressed it became smoother and faster. The more we work with bio-based materials the easier it will become.
It takes time and effort to introduce “new” materials to the market. But we need to insist and push the industry to choose low-carbon solutions. We cannot solve the problems with the solutions that created them - and it can be challenging to go in new directions, but the long-term outcome of a sustainable future will surely outweigh any present hurdles."


Straw must be extremely flammable, right?
"No, contrary to popular belief, straw can resist fire very well. Straw can be packed so densely that, without oxygen to feed the fire, combined with clay plaster, it can withstand over two hours of 1050°C flames according to EcoCocon’s fire tests. Straw has a high content of silica, a natural fire retardant. When burning, straw creates a charcoal insulation layer on the surface that protects it from flames. The straw used in the Ecococon panels in the Feldballe School extension is encapsulated with clay and wood fiber boards to increase their resistance to flames. Like any other structure, straw buildings must meet local fire regulations to ensure the safety of those who occupy the space.
In collaboration with our partners at skala architecture, we developed a highly fire-resistant façade for Sundby School that underwent multiple fire tests and sequential analyses and approved by DBI, The Danish Institute of Fire and Security Technology.
During detailed design, led by skala, it was opted to divide the façade into four sections. Initially, there was an attempt to separate them using wood, but this approach proved ineffective in the fire tests. In the end, the solution involved implementing fire barriers. These barriers fully isolate the sections and impede the spread of fire across the thatched façade.
As building with straw grows in popularity, further innovations will follow. DBI has done some studies to explore the use of clay, limestone, and horse manure as a bio-based fire retardant."

Is moisture and mold a problem?
"The Nordic regions have a long history and tradition of building with straw and reeds (especially when constructing roofs). We have come to learn if proper natural ventilation is present, there will be little to no issues with moisture and mold – especially in a typical Nordic climate."
How long will a straw roof or structure last?
"Straw is a material built to last, and modern straw-building techniques date back to the beginning of the last century. Many of those structures made from timber and straw are still around today. By designing a structure that can be disassembled (such as Feldballe School), we can change individual panels if there are ever any leaks or damage done to a specific area of the building. At Sundby School, the facade can be rethatched at the end of the lifecycle in 20-30 years. Its lifespan can also be longer if it is maintained well on an ongoing basis."

How long will a straw roof or structure last?
"Straw is a material built to last, and modern straw-building techniques date back to the beginning of the last century. Many of those structures made from timber and straw are still around today.
By designing a structure that can be disassembled (such as Feldballe School), we can change individual panels if there are ever any leaks or damage done to a specific area of the building.
At Sundby School, the facade can be rethatched at the end of the lifecycle in 20-30 years. Its lifespan can also be longer if it is maintained well on an ongoing basis."
I hope taking part in sustainably ambitious projects demonstrates that a green transition is within reach. By starting with small projects such as the Feldballe extension, we can and have gathered an immense amount of new knowledge that we can scale for larger projects.
Magnus Reffs Kramhøft
Industrial PhD fellow, Architect
Is straw a potential nesting opportunity for insects and rodents?
"No more than a brick or concrete structure. Straw lacks nutritional value for rodents and fails to attract them. Moreover, the highly compressed straw does not provide a favorable environment for rodents to build tunnels or seek shelter.
Insects, including termites, also find straw unappealing. However, precautionary measures should still be taken in termite-active areas to safeguard the structure.
The same preventive measure applies to straw structures as any place else."
In the long run, what is the potential of using more biobased materials in architecture?
"I hope taking part in sustainably ambitious projects demonstrates that a green transition is within reach. By starting with small projects such as the Feldballe extension, we can and have gathered an immense amount of new knowledge that we can scale for larger projects. Both schools in Feldballe and Sundby have shown us the potential that arises when choice of material is prioritized, and planetary accountability is embraced as a catalyst for design.
Rethinking material choice by drawing upon biogenic materials and historic building technics supports a notable reduction of CO2 emissions. Our goal is to push the whole industry in a more sustainable direction, we have a responsibility to do so."




