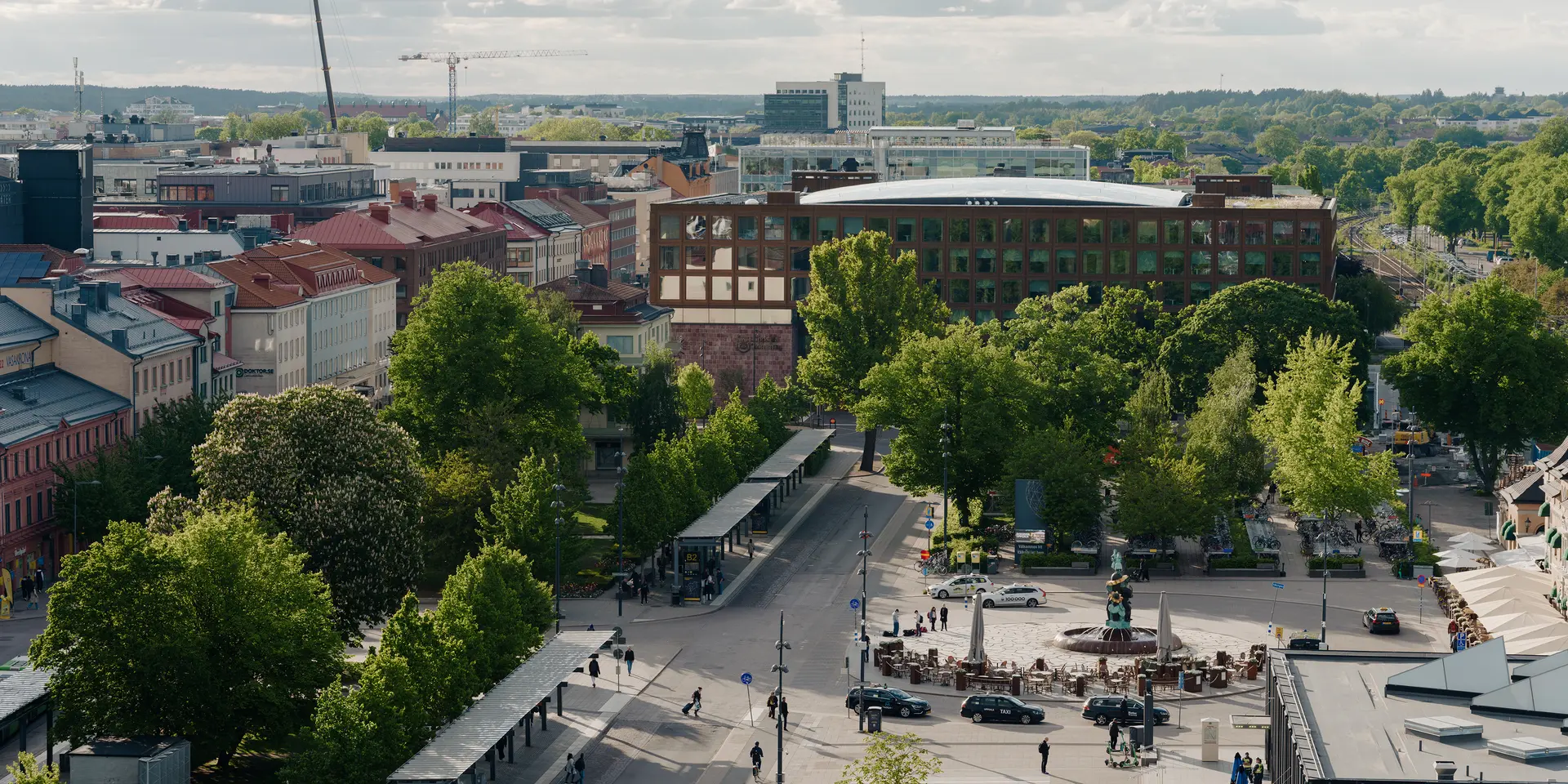
Norðragøta, Faroe Islands
2013 - 2018
Eystur Town Hall
Set in the town of Norðragøta within the Faroe Islands’ breathtaking landscapes, Eystur Town Hall stretches across the Eiðis River, bridging its two sides. Featuring a green roof that blends in with its surroundings and unites the riverbanks, the structure pays harmonious tribute to the tradition of Faroese architecture, in which buildings integrate seamlessly with the region’s natural landscape.
Up until 2009, Leirvík and Gøta were individual municipalities, separated by the waters of the Eiðis River. Today they are merged as one, Eysturkommuna, a municipality with its home in a 750 m² building that stretches over the river and bridges its two sides.
A landscaped walkway, the town hall of Eysturkommuna fulfils functions with both literal and figurative significance. Connecting the two banks of the Eiðis River, which once acted as a boundary between the two municipalities, the building supports the river’s new symbolic value as a meeting point in both material and abstract terms.

Merging with the landscape
Spend time on the islands and you quickly realize that buildings in the Faroes have no front or back; the dramatic topography puts every structure on a stage of its own. But Eystur Town Hall, slung low across the stream, is nearly invisible, blending seamlessly into its environment and merging with the landscape, while still paying tribute to local traditional grass-roofs.
“A central theme in more traditional Faroese architecture is the blurred line between nature and building, the fact that the spectator has difficulties distinguishing where the landscape ends and the building begins. The primary conceptual idea behind the design of the Town Hall is driven by the notion of this fleeting line between landscape and building,” says Partner and Design Director at the Faroe Islands, Ósbjørn Jacobsen.
The single-story ash black structure makes its way crookedly over the water like a piece driftwood cast far up the shore. The asymmetrically pitched roof slopes lightly down towards either riverbank to let locals pass over and move between the towns on either side.
Inside the building, the connection with the natural environment is emphasized further. A circular, mirror-lined glass opening in the floor, through which it is possible to spot trout on their journey to the open sea. The City Council convenes around this floor window at a circular table where key decisions are made. When night falls, the floor-to-ceiling windows on the north and south facades backlight interior movement like puppets in a shadow play.



“A central theme in more traditional Faroese architecture is the blurred line between nature and building, the fact that the spectator has difficulties distinguishing where the landscape ends and the building begins. The primary conceptual idea behind the design of the Town Hall is driven by the notion of this fleeting line between landscape and building.”
Ósbjørn Jacobsen
Design Director, Faroe Islands


Inspired by history
The inspiration for Eystur Town Hall came primarily from historical tradition. A field in Norðragøta's center long served as an informal gathering place for the community but was paved over in the mid-twentieth century to make room for processing plants for the local fishing industry. Today the town hall building revives the location’s role as a public space and a space in which to gather. With its terraces and green roof open to the public, the building invites locals and visitors to a stimulating shortcut across the river, with many enjoying picnics on its rooftop or swimming in the river.
In collaboration with artist Jens Ladekarl Thompson, a sound feature resonates within the architecture of the town hall. With small speakers integrated into the glass panels, this feature acts as a permanent audio installation of local sounds; ‘telling stories’ of Eystur and its history.
In 2018, the Eystur Town Hall was awarded first prize in the Public Building category of Rethinking the Future's Global Architecture and Design Awards.


Secured for flooding
With a building so closely connected to a river, flooding can be a challenge. At the Town Hall in Eystur Municipality, we designed the volume under the building to be able to swell in case of cloudbursts or increased water levels, allowing the river to flow freely across the width of the building and towards the sea without causing damage.

01/03
Contact
All contacts
Design Director, Partner

Louis Becker
Global Design Principal
Next project
Uppsala Town Hall
Explore project


