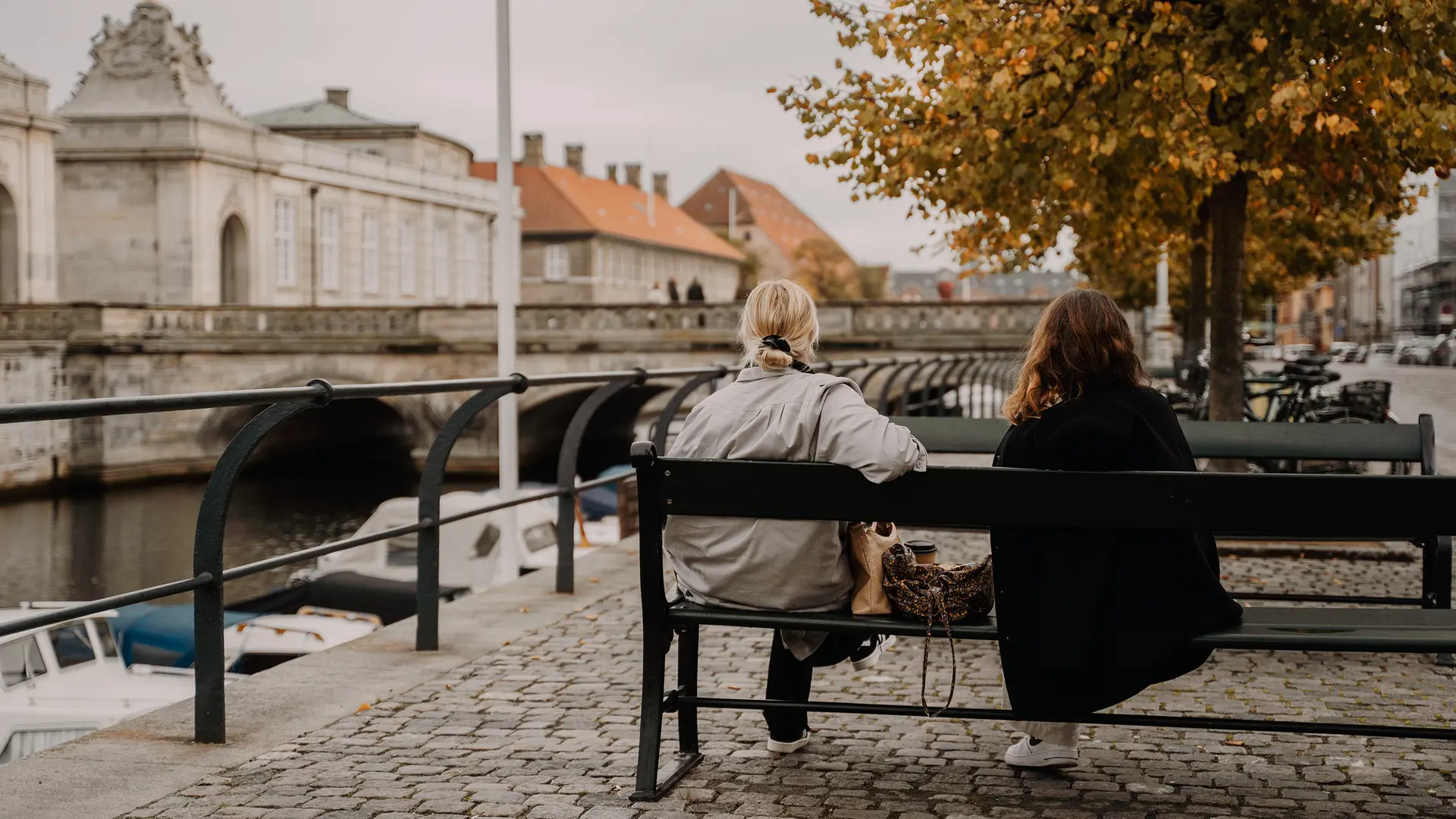
The Henning Larsen Foundation
Established in 2001, the Henning Larsen Foundation is a non-profit that aims to promote and disseminate Danish architecture in a broad sense. From exhibitions and publications to learning and travel grants, the foundation awards one or more grants to initiatives within the field each year on August 20th, Henning's birthday.
Over the years the foundation has also hosted several open international competitions exploring ideas, concepts, and mediums relating to architecture. Of them, photography, film, drawing, writing, poetry, and music.
The Foundation is a natural extension of Henning’s passion for and dedication to communicating and advancing architecture. Devoting himself to this aim alongside his studio work, through his professorship at the Royal Danish Academy of Fine Arts - School of Architecture and establishing SKALA architecture gallery and SKALA architecture magazine in the eighties.
The Henning Larsen Foundation board consists of:
- Kent Martinussen, architect, CEO, Danish Architecture Center (Chairman)
- Troels Troelsen, architect
- Ingela Larsson, architect
- Simon Ingvartsen, architect
- Bente Scavenius, Mag.art.
- Lone Backe, MA, BA in Art History
- Niels Bang, lawyer
“Henning Larsen established his foundation more than 20 years ago with the purpose of annually honoring people who contribute to expanding the field of architecture with a focus on artistic quality.”
Kent Martinussen
Chairman of the board, Henning Larsen Foundation
2025
Grant
Lene Tranberg, architect
Alberte Goldenbeck Hansen; Ida Fine Bøtker-Rasmussen and Oliver Arndal Jensen; Magnus Lynge Damgaard and Karoline Bonde Larsen; Clara Mandrup-Poulsen Lundgaard; Ryan Anthony O’Connor; Sara Aarhus and Julie Hansen Abrahamsen, newly graduated architects
2024
Grant
Johansen Skovsted Architects, architect, Ane Cortzen, entertainment host
2023
Grant
Søren Ulrik Thomsen, lyricist
2022
Grant
Søren Pihlmann, architect
Kim Lenchow, architect
2021
International competition: Architecture and utopia
Carlijn Kingma, 1st prize
Ryan Tung, 2nd prize
Lorenzo Abate, 3rd prize
Gustav Kragh Jacobsen, 3rd prize
2020
Grant
Uffe Leth and Karsten Gori, Leth+Gori
2019
Grant
Josephine Michau, founder, Copenhagen Architecture Festival
2018
Grant
Poul Høilund, Maria Indrio og Marco Berenthz, Norrøn
01/07
2017
International competition: Architecture and music
Cristian Vogle, 1st prize
Jakob Draminsky Hojmark, 2nd prize
Henrik Jose, 2nd prize
2016
Grant
Bente Lange, architect
Mette Tony and Mads Bjorn Hansen, Praksis Architects
2015
International competition: Architecture and film
Cole Phoenix, 1st prize
Sam Renseiw, 2nd prize
Barbara Bohr and Agapi Triantafillidis, 3rd prize
2014
Grant
Johnny Svendborg, architect
Merete Lind Mikkelsen, architect
2013
Grant
Mette Lange, architect
Marianne Levinsen, landscape architect
Hans Peter Hagens, architect
2012
International competition: Writing about Architecture
Nathan Romero Muelas, 1st Prize
Daniel Persson, 2nd prize
Sanne Flyvbjerg, 3rd prize
Mette Marie Kallehauge, 3rd prize
Tinne Delfs, 3rd prize
2011
Grant
Henrik Sten Møller, journalist
Kjeld Kjeldsen, architect
2010
Grant
Jens Lindhe, architectural photographer
2009
Grant
Theo Berg, architect
2008
International competition: Drawing architecture
Robert Müller, Austria, 1st prize
Julian Busch, Germany, 2nd prize
Julie Huang Jahn, Denmark, 3rd prize
Barnabas Wetton and Chris Thurlbourne, Denmark, 3rd prize
Clemens Helmke and Dorothée Billard, Germany, 3rd prize
2007
International competition: Photographing architecture
Michael Stefan Rathje-Sørensen, Denmark, 2nd prize
Ditz Fejer, Austria, 2nd prize
Nils Lund Pedersen, Denmark, 3rd prize
Lars Gundersen, Denmark, honorary mention
Casper Balslev and Mads Nissen, Denmark, honorary mention
2006
Grant
Jytte Rex, artist
2005
Grant
Andreas Lauesen, Christian Dalsdorf, Maja Asaa and Mikala Holme Samsøe, Studio Force4
2004
Grant
Andreas Lykke-Olesen, Tobias Løssing and Rune Nielsen, Studio Kollision:
Kent Martinussen, architect
Nils Vest, film director
2003
Grant
Julien De Smedt, architect
2002
Grant
Dorte Mandrupn, architect
Merete Ahnfeldt-Mollerup, architect
2001
Grant
Bjarke Ingels, architect










