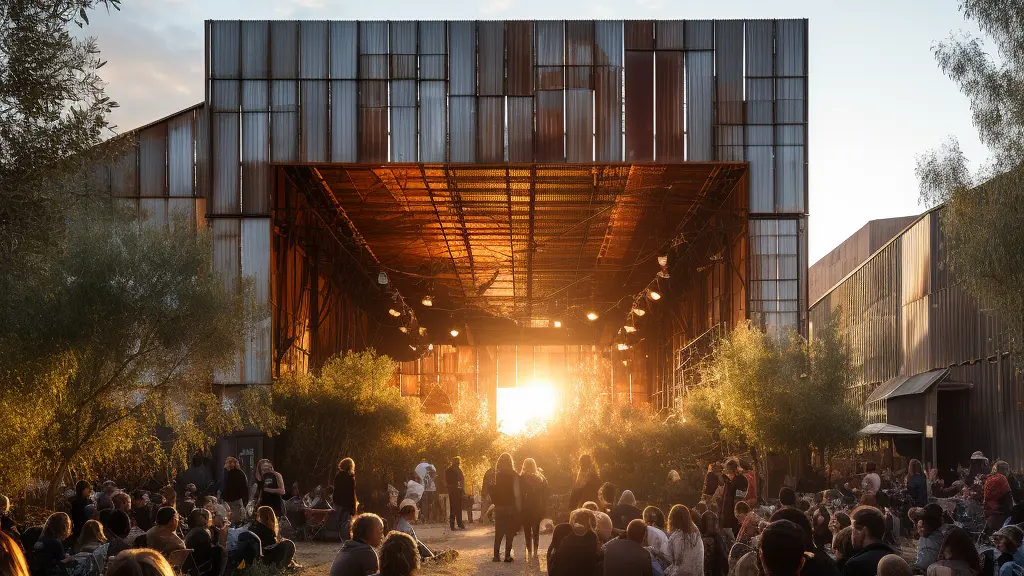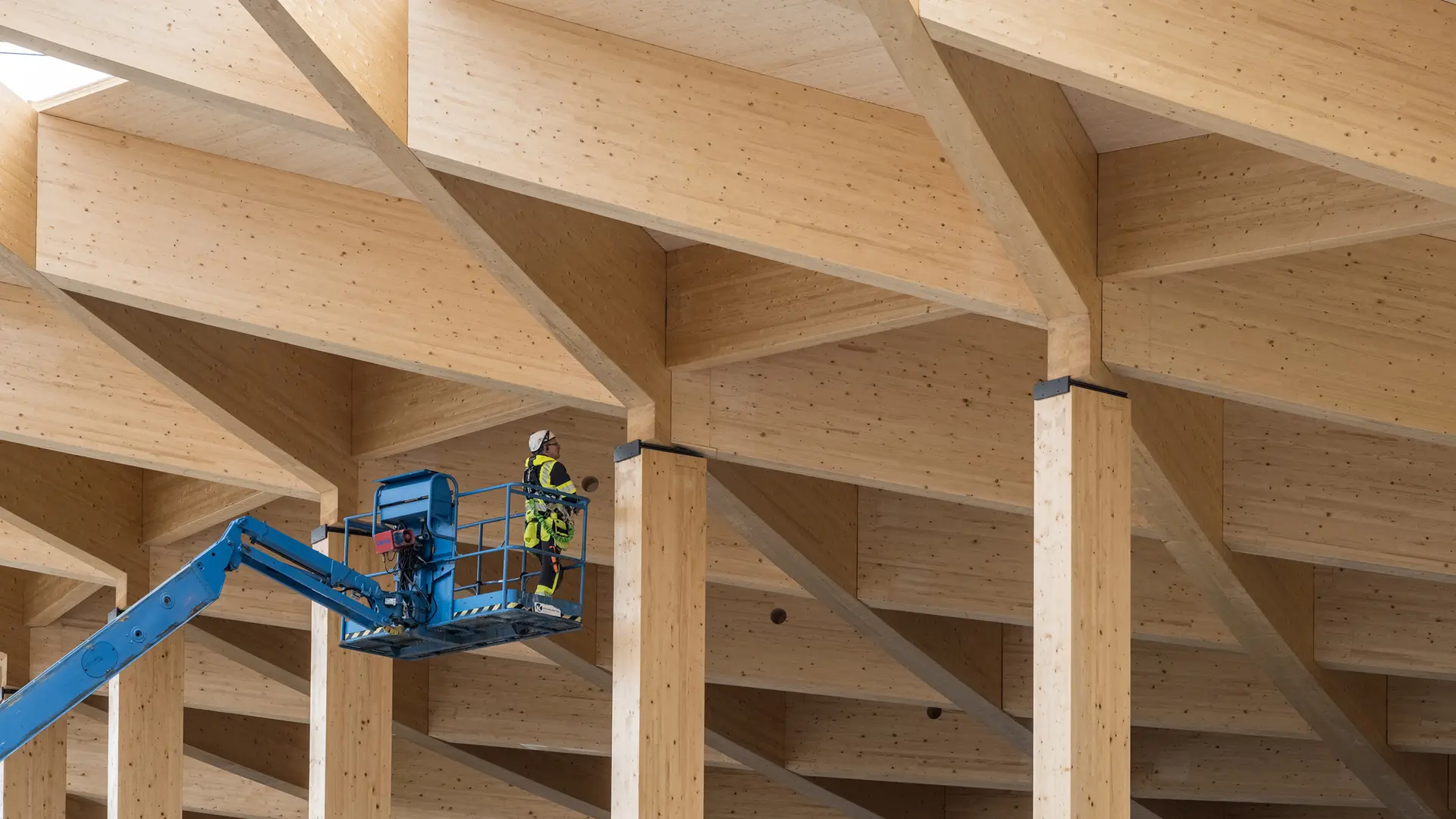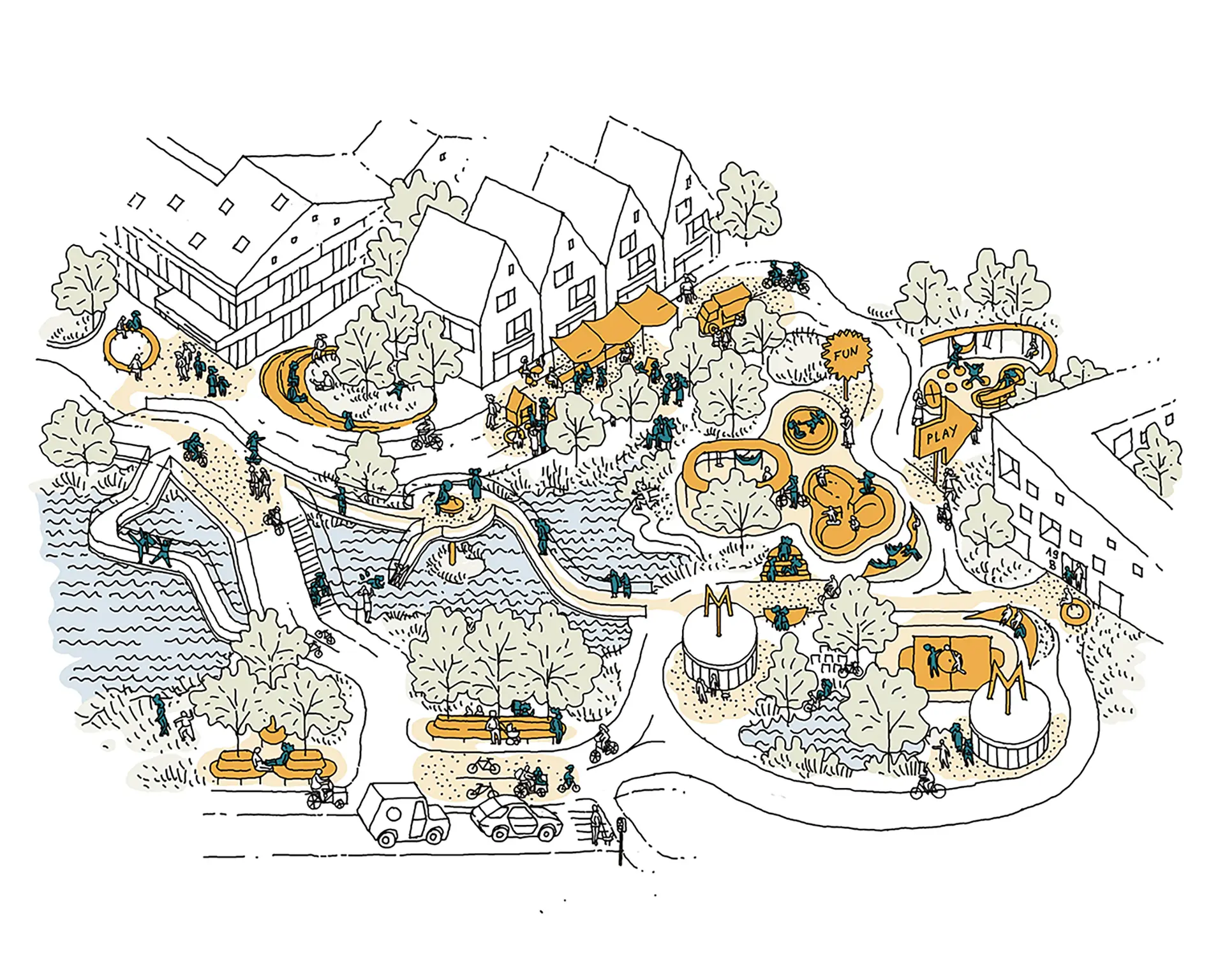Using the past to build the future

The Imperial Shipyard in Gdansk is beautiful as it is, according to Mateusz Mastalski and Sofia Lundeholm, Lead Designers behind the new masterplan for the 400,000 m² area. In this interview, they discuss the project and the future of the post-shipyard areas in Europe.
Let's start from the beginning. How did it happen that a Swede and a Pole ended up working at Henning Larsen and designing for Gdańsk?
MATEUSZ MASTALSKI: I am from Silesia and I spent part of my childhood in Szczawnica. I grew up near the mine, so the industrial climate is very close to me. In my first year of study, the lecturers made us very much aware of the post-industrial. I would assume that every architecture student has at least three dreams; one of them is to design a post-shipyard area.
Do you remember your first visit to the post-shipyard area?
MATEUSZ MASTALSKI: When we first visited with our boss, we completely fell in love with the place. So we told ourselves that we would do everything possible to win the competition. The history of the shipyard, and also the architectural significance of the buildings in the area are unique in Europe.
SOFIA LUNDEHOLM: My first impressions are still very fresh. Before visiting, I had heard stories of Gdańsk from Swedish friends who had been studying here. I knew that it was a city with great heritage and unique resources. As soon as we began, I started to explore the city’s history and search for more detailed information. You cannot create a good project without knowing the context of the place. I also immediately noticed the duality of architecture in Gdańsk - the mix of the modern and the historical - looking out across the city you can see so many church spires. Here, we want to create a balance between the historical context and the more modern objects in the shipyard.
Amongst three other international proposals, the balance clearly appealed to the investor when he chose yours. He explained that your proposal interfered the least with the structure of the Imperial Shipyard. How did you combine the historical with the modern?
SOFIA LUNDEHOLM: It is very important to compliment what is left behind in the shipyard. We pay attention to materials, scales, proportions and the architecture of the buildings around it. We add structures that will function in a modern way - but their character will also emphasize the importance of the old buildings.
MATEUSZ MASTALSKI: There is a Japanese technique for joining materials. For example, a wooden column is finished with stone, preserving its function, structure and shape. For us, the shipyard is beautiful as it is. Therefore, we do not want to overwhelm the existing buildings - we want to emphasize them.
Copenhagen is associated with good public spaces. It is a city for pedestrians and cyclists, and it is, of course, home of Jan Gehl. Copenhagen is often the inspiration, but did you look for examples in other parts of Europe?
MATEUSZ MASTALSKI: Our office has several projects along the Copenhagen waterfront. The fact that Copenhagen opens up to the water and the way that it tries to make the most of the old port area is an inspiration for us. In the back of our minds is, of course, the legacy of Jan Gehl.
As a Pole, you know the context of the place well, but the rest of the team had to learn everything. How did you explain to the team the importance of the area - not only for Gdańsk?
MATEUSZ MASTALSKI: For half a year we discussed the role of the post-shipyard areas in the history of Poland and Gdańsk. I spoke about the cultural, political and economic context - we focused on the fact that the grounds were fenced off for years - and now they will open for the city again. The Imperial Shipyard was a city within a city - we wanted to listen to what was happening in there. One interesting find was that the employees had been planting flowers in special company gardens.
Such a substitute for public spaces…
MATEUSZ MASTALSKI: Yes, that’s why we wanted to enrich the project with such phenomena - it is very important to us that several generations of Gdańsk residents have worked here. From the beginning, we decided that we had to preserve the historical buildings and not move the project in terms of the scale of the block.
Pretty risky. The investor could have chosen a proposal that would build upwards and provide more apartments and offices. Were you not tempted to place a few high-rise buildings in the yard's center?
MATEUSZ MASTALSKI: There was a risk, but for us and the two Polish laboratories that worked with us, A2P2 from Gdańsk and BBGK from Warsaw, it was important to preserve the low development and scale of the historical area. Fortunately, the investor shared our point of view. But at the same time, the density of residence must be large enough to create a proper living district. Yes, we tried to put in a higher scale in different places, but we felt that it was not a game to be played - so higher buildings are set in the corners of the plot.
For years, there has been a discussion in Gdańsk, what can be demolished and what should be preserved in the post-shipyard areas.
MATEUSZ MASTALSKI: We want to keep as much as possible, but not all buildings will be able to function in the modern district due to their condition. The halls will be adapted for cultural, workplace, restaurant and museum functions. We also keep smaller aspects of the architecture such as the tracks, wharves, and docks.
The success of the Young City will depend on whether you can manage to create a district for the young and the old, for families with children, for students and for property investors seeking to lease. How will you do it? Is this the role of an architect or the investor?
SOFIA LUNDEHOLM: I think a lot depends on the proper balance of functions. You can’t concentrate too much on one aspect, but you do have to place various activities in the shipyard areas. In addition, part of the masterplan is related to the microclimate. Using software, we examine what functions will work in a given place and not will not. For example, cafes will be located where it is sunny, where conditions are conducive to spending time outdoors. It is important to create activities that will make the district vibrant with life, so you have to look at where all the flats, offices, shops and restaurants will be placed.
But won’t the apartments only be available to wealthy investors looking to lease? Such is the case in other waterfront projects.
MATEUSZ MASTALSKI: We would like it to be a place for the less affluent and the middle class as well, so there will be more expensive apartments with a view to the sea, but also apartments for young families, retirement homes and dormitories - we hope that will be the case. The project is so flexible that each of these functions can exist here.
How do you convince people to sit in the square and gardens outside the summer months? On a day like today (the sun is shining but it is windy and we are talking in a cafe in ECS), it's hard to imagine that we would drink coffee outside…
SOFIA LUNDEHOLM: I thought about this when we walked around the area. In every district, you can find a sunny place that protects you from the wind. Do you know this feeling when you go skiing, the sun is shining, and although the temperature is quite low, you take off your jacket? If you think about it, you can create public spaces like this. The weather doesn’t matter if the space is nice. You might just need a heater or a blanket.
MATEUSZ MASTALSKI: We think about that when planning various activities. For example, the dock can be used for the pool. We are sure that people will come here -they will sit and bathe in the water.
Only in the summer?
MATEUSZ MASTALSKI: It's not a problem to extend it for the rest of the year. You can build a sauna, people will warm up and jump into the water.
SOFIA LUNDEHOLM: In the winter, you can also activate the space again with ice skating and Christmas markets.
In Gdańsk last year, Jan Gehl said that 50 years ago in Copenhagen people were shaking their heads, believing that noone would use the city because it's too cold. They said that no one would walk the streets and that you can only do it in Italy. But today he jokes that the Danes have become more Italian than the Italians.
MATEUSZ MASTALSKI: Cultural issues are of great importance in the area. Our generation in Poland is only just learning how to use the city. Before this, we didn’t have such freedom. Only now can we drink a beer in a cafe on the square - they are small things that let you really enjoy the life and charms of a city.
The yard is very windy and the weather conditions are not conducive to building a bustling neighborhood. You calculated that you can only spend fourteen weeks of the year comfortably outdoors. You want to extend this period by seven weeks. How will you do it?
MATEUSZ MASTALSKI: It’s a question of urban planning. Buildings, like greenery, will protect public spaces. We tried to place the buildings so that there won’t be any long windy avenues, and so that the main squares would not be shaded. Locations of buildings, proportions, openings - all of this matters.
SOFIA LUNDEHOLM: If you are building a masterplan, you need to look a bit from the top, but you must also imagine yourself standing there on the street. You have to test the plan on your own skin, look around, and see how you would feel as a pedestrian.
In Poland, planning to take into account the microclimate is quite a novelty.
MATEUSZ MASTALSKI: There are only a few companies in the world that deal with it, some of which are in Denmark and Sweden. For us, when the scale is changing so much, the perspective of a person is a key focus.
How will we move around in the Young City?
MATEUSZ MASTALSKI: We would prefer to bike. We love bicycles, of course.
SOFIA LUNDEHOLM: We don’t know exactly how urban transport will develop in the future. Therefore, we can not build a district dependent on one form of transport, the project must be flexible.
MATEUSZ MASTALSKI: Plans of the city involve launching a tram in ul. Popieluszko. But we must make sure that the city can still move if the project is delayed. It is vital that the Young City is pedestrian-friendly, not designed from the perspective of cars. Yes, cars are also needed and we have to provide parking lots, but we will be happier if these spaces are full of pedestrians. In today’s world, we must reduce the number of cars.
What will happen with the ul. Popiełuszko? It cuts through the post-shipyard area.
MATEUSZ MASTALSKI: Communication of the plan was necessary. Even if we assume there will be two more lanes, there are still ways to give the street a more urban character.
How will you do that?
MATEUSZ MASTALSKI: Good architecture and good public spaces. From the side of ul. Popiełuszki we put up office blocks so that the inside was quieter. Buildings are withdrawn from the street in order to create space for parks. It is a dream to have many pedestrian crossings on the street and for that, the traffic has been slowed down - it is not our responsibility anymore.
How do you imagine the Young City in 20 years?
MATEUSZ MASTALSKI: It will be green, we’ll walk through the squares, we’ll ride our bikes. Whether there’s rain or shine, summer or winter, we feel that the Young City will be alive.
SOFIA LUNDEHOLM: There will be many interesting historical and modern buildings. It'll be a place for people who enjoy being near the water, sitting in cafes and restaurants, but also for tourists who want to learn something about the history of this place. The Young City will no longer be an isolated island, but a part of the city's urban tissue.
The owners of the former Imperial Shipyard are the companies Re-Vive and Alides. Last year in April, Belgian developers established This article was first published in the Polish outlet Wyborcza.pl. The interview is conducted and written by Ewa Karendys. It has been shortened.



