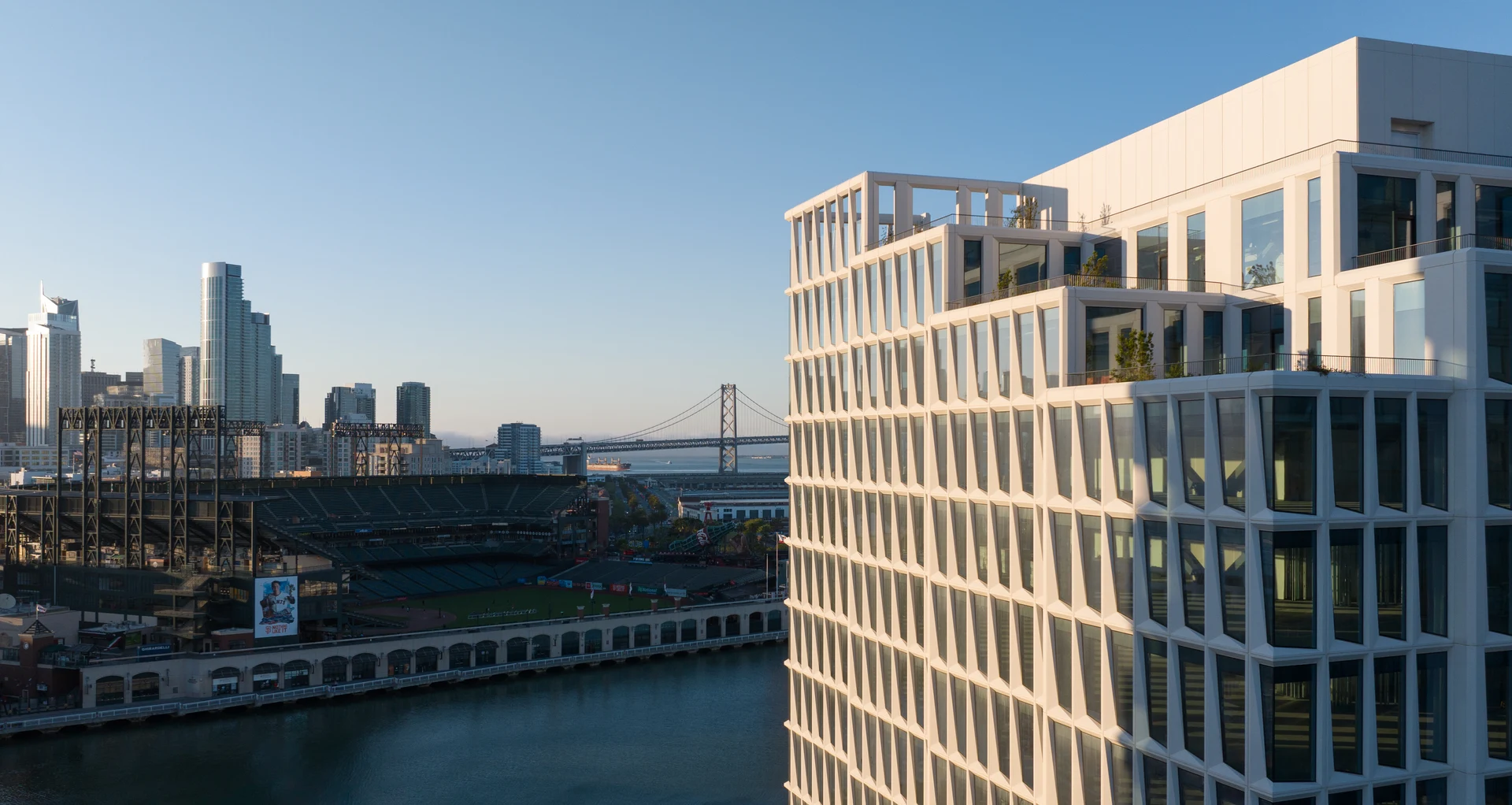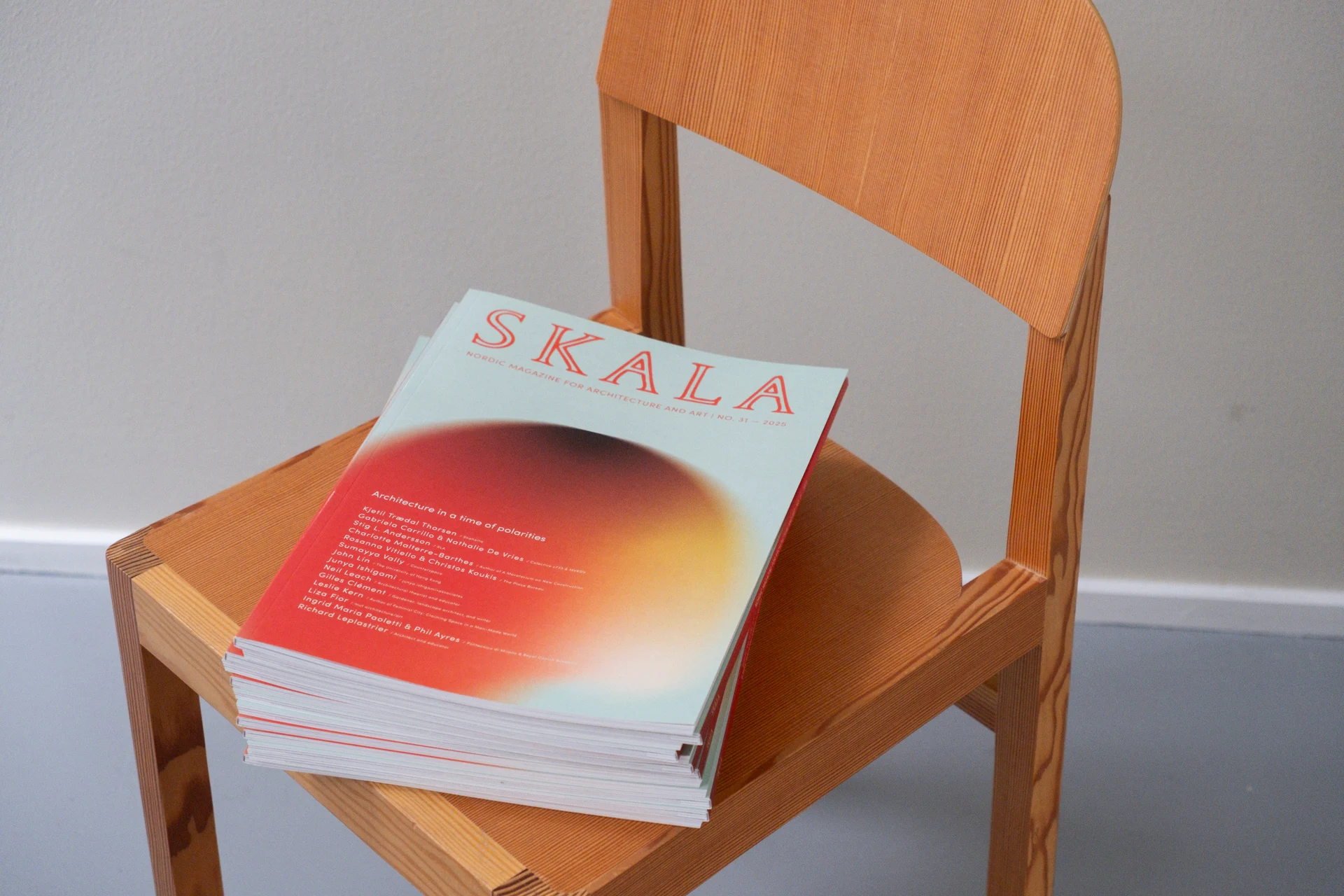The Crown Princess of Denmark inaugurates the new Herlev Hospital

On June 2nd, the Crown Princess of Denmark and Minister of Health and the Elderly Magnus Heunicke participated in the official inauguration of New Herlev Hospital’s Emergency House and Women and Children’s Center. With the new buildings, Herlev Hospital expands by a total of 56,000 m2.
The Emergency House and the Women and Children’s Center will include a new emer-gency department, maternity ward, newborn and pediatric units, operating room, and patient beds, among other facilities.
At the inauguration, Minister of Health and the Elderly Magnus Heunicke said the new hospital will “frame the Danish healthcare system of the future" while being designed to support an efficient and safe hospital experience for both patients and staff.
Our design is based on the documented healing benefits of nature and daylight for patients. At the new hospital, this knowledge is implemented through lush courtyards, green roof gardens, and a large, central green heart that acts as the lively center for the New Herlev Hospital.
Both new buildings take shape as circular forms crowning a low, rectangular base. The circular shape not only creates a distinct new landmark for the Herlev Hospital, but also contributes to a more flexible and efficient hospital where the distance between important functions is minimized.
Henning Larsen won the competition in 2011 and also designed the Center for Reflection and Faith at Herlev Hospital which opened in 2019. The hospital will open to pa-tients on June 20th.
New Hospital Herlev is made in collaboration with Friis & Moltke, Brunsgaard & Laursen, Orbicon, Norconsult, NNE, Pharmaplan, SLA.
Photo by Anders Helmer



