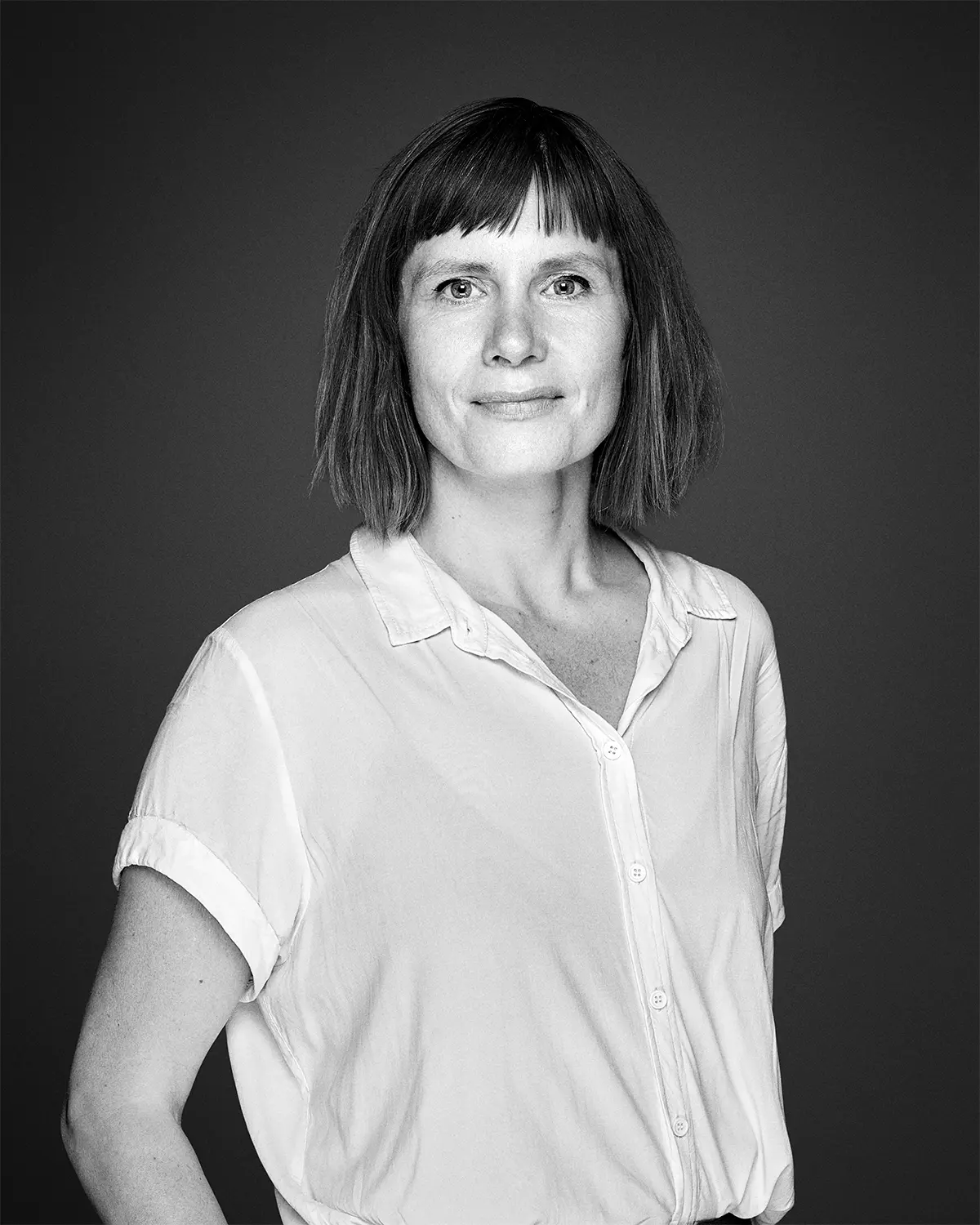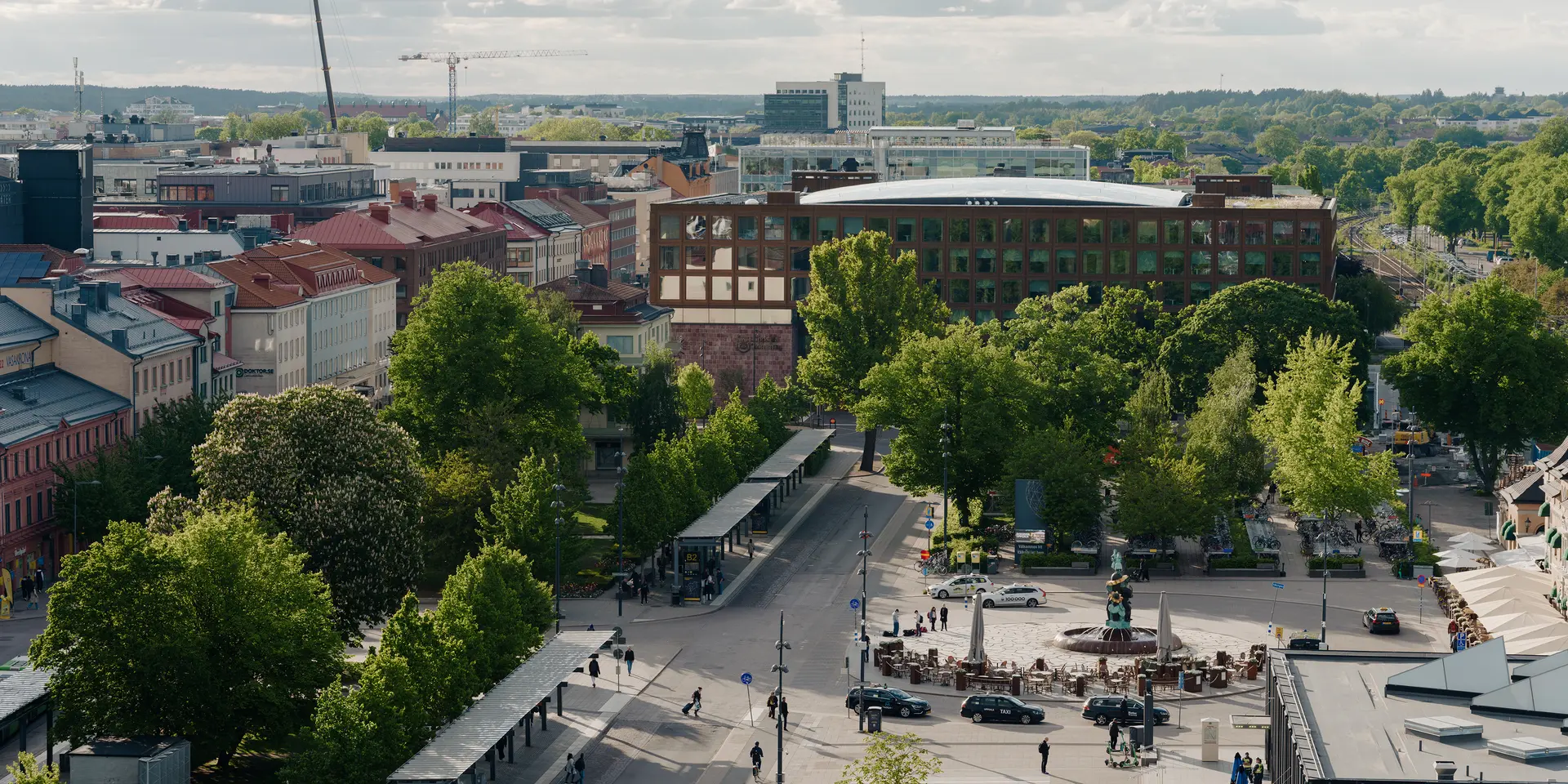
Copenhagen, Denmark
1991 - 1995
Ny Carlsberg Glyptotek
The extension of one of Copenhagen's most acknowledged art museums illuminates the past through a rich sequence of daylight infusions and blacked out rooms, where history can fully unfold.
Project details
Originally designed by Vilhelm Dahlerup in 1897, the Glyptotek has always put a focus on architecture that promotes light. It’s winter garden, featuring an iconic dome structure, creates a warm light in the green space, while the central hall’s glass roof creates a sense of openness reminiscent of a Roman forum.
Our design compliments this history of the building, with a marble staircase that exhibits an interplay between light and shadow, our extension to the museum continues its traditional emphasis on natural light.






Preserving history
Henning Larsen's extension is located in the museum's former conservation area. The extension is separated from the rest of the museum by a broad, gently rising, glass-covered marble stairway that leads up to the three exhibition floors and onwards up to a rooftop terrace. Our extension measures up to updated security standards for handling antique art.
The adjustable climate management ensures the continued preservation of both the museum's own and borrowed art works and makes it possible for the museum to bring international works and exhibitions to Copenhagen. Ny Carlsberg Glyptotek presents antique art in an intense interaction between architecture and works.





01/06
Contact
All contacts
Louis Becker
Global Design Principal

Katrine Daugaard Jørgensen
Head of Transformation
Next project
Uppsala Town Hall
Explore project





