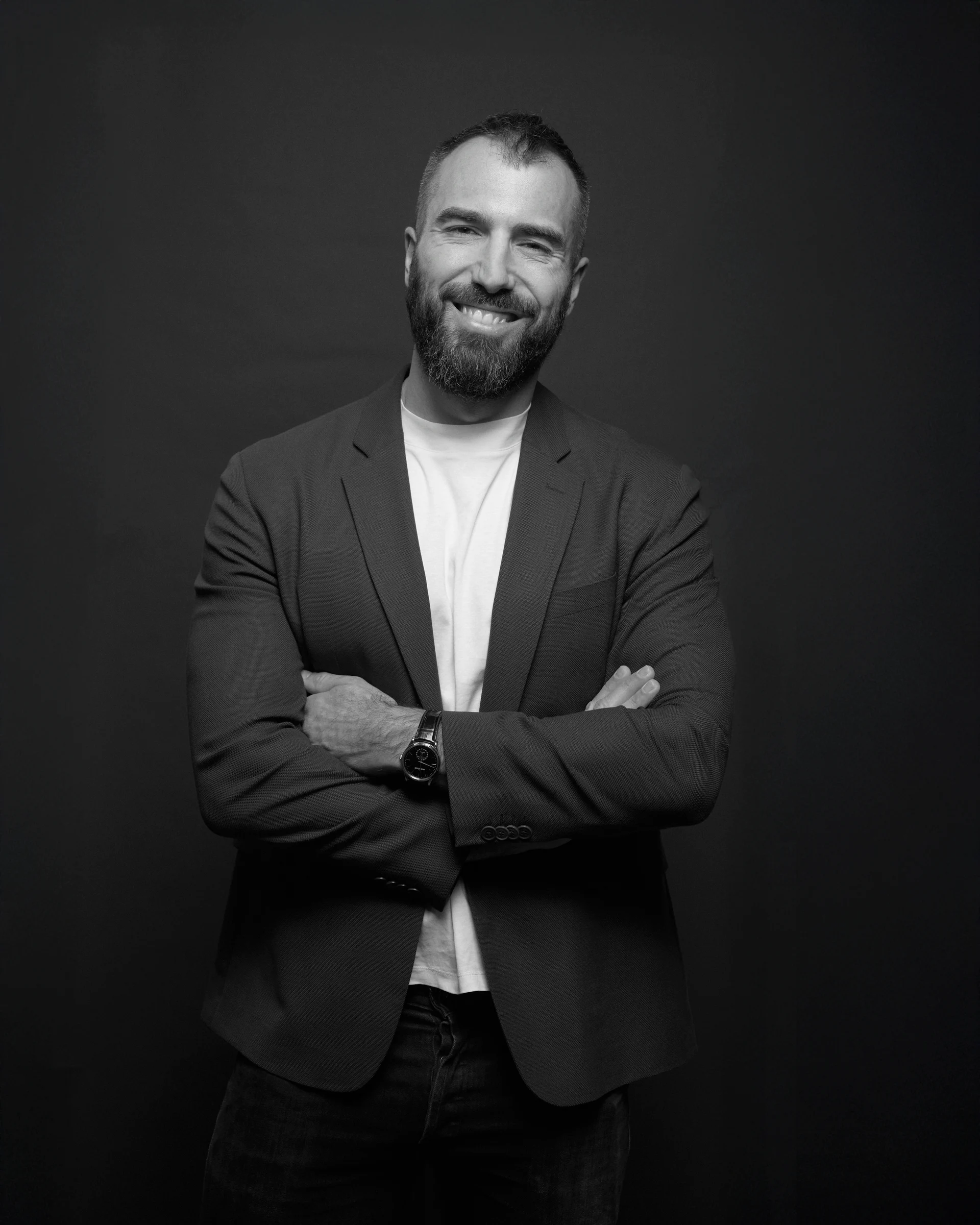
San Francisco, CA, United States
2018 - 2024
Mission Rock Building G
Located on 28 acres of formerly industrial land along the bay, Mission Rock is intended to create a new place for the San Franciscan community to work, play, and live. The first of four buildings to inhabit the site, the 13-story Visa campus, a mixed-use headquarters building, is inspired by the texture and scale of San Francisco’s iconic urban environment and the rare geological forms found in eastern California’s landscape.
Project details
Client
San Francisco Giants, Tishman Speyer, Port of San Francisco
Typology
Status
Led by a public-private partnership between the San Francisco Giants, Tishman Speyer, and the Port of San Francisco, the project will establish a new framework for civic life in San Francisco while reflecting an authentic sense of California’s cultural and natural heritage.
Our design for the Visa building, located on Toni Stone Crossing, draws inspiration from the striped basalt columns of the Devils Postpile National Monument in eastern California. Appearing as a detailed rock face, a dynamic mass of stacked blocks and vertical sheers will be accented by lush green terraces. At street level, the building will reveal a textured natural façade that defines the storefront niches tucked among benches and flowering planters.
“Drawing inspiration from the geologic formations of California’s Yosemite National Park, our design distills these influences into a 'neighborhood' scale by carving massing volume into smaller bays, evoking the smaller scale and charm of San Francisco's traditional neighborhoods. The faceted carved white precast façade, captures the play of light and shadow throughout the day, imbuing the building with an ever-changing appearance fitting its site on the new waterfront,” says Daniel Baumann, Partner and Design Director, Henning Larsen.
Visa employees will have access to outdoor terraces that wrap around from the second through fifth floors and crown the building’s peak. They offer views of the Giants’ Oracle Park as well as views of downtown San Francisco’s skyline and the Bay Bridge.

01/10


“To create a space that integrates seamlessly into the fabric of San Francisco’s newest neighborhood, our approach to Mission Rock and the Visa campus was born out of meaningful collaboration and a shared understanding of the urban environment. Through a series of workshops with clients and co-designers, we developed a scheme in which individual elements are conceptually united to create an architectural and social centerpiece for the city.”
Daniel Baumann
Design Director, Americas




A shared vision
Phase 1 of the Mission Rock urban redevelopment was collectively designed together with 4 other renowned design studios; Studio Gang, WORKac, MVRDV, and SCAPE. Imagined as a revived home to a residential community, innovative workplaces, local producers, makers and creators, shops, cafes and social amenities, the new neighborhood will consist of eight acres of parks and green space, over 1,000 new homes, with 40% reserved for moderate-income households, approximately 1.4 million square of office space and 200,000 square feet of retail and restaurant space.
“To create a space that integrates seamlessly into the fabric of San Francisco’s newest neighborhood, our approach to Mission Rock and the Visa campus was born out of meaningful collaboration and a shared understanding of the urban environment. Through a series of workshops with clients and co-designers, we developed a scheme in which individual elements are conceptually united to create an architectural and social centerpiece for the city,” said Daniel Baumann, Design Director, Henning Larsen.
Striving to remain human-scaled despite its 13 stories, the design of the Visa building breaks down the scale of the large commercial block to a smaller ‘neighborhood’ with carved out smaller bays creating a dynamic massing and humanistic streetscape. With 360° retail at the ground floor, particular focus has been given to creating unique and inviting storefronts, that provide opportunities for an activated ground level.
The faceted façade will be accented by lush, spacious terraces that will ascend the podium, visually extending China Basin Park on the ground level, and culminating in an expansive terrace that wraps around the tower at the fifth level. At the southwest, generous, wind-sheltered terraces will ascend to a north-facing rooftop terrace.






Contact
All contacts
Daniel Baumann
Design Director, Americas

Michael Sørensen
Global Market Director
Next project
Downsview Framework Plan
Explore project









