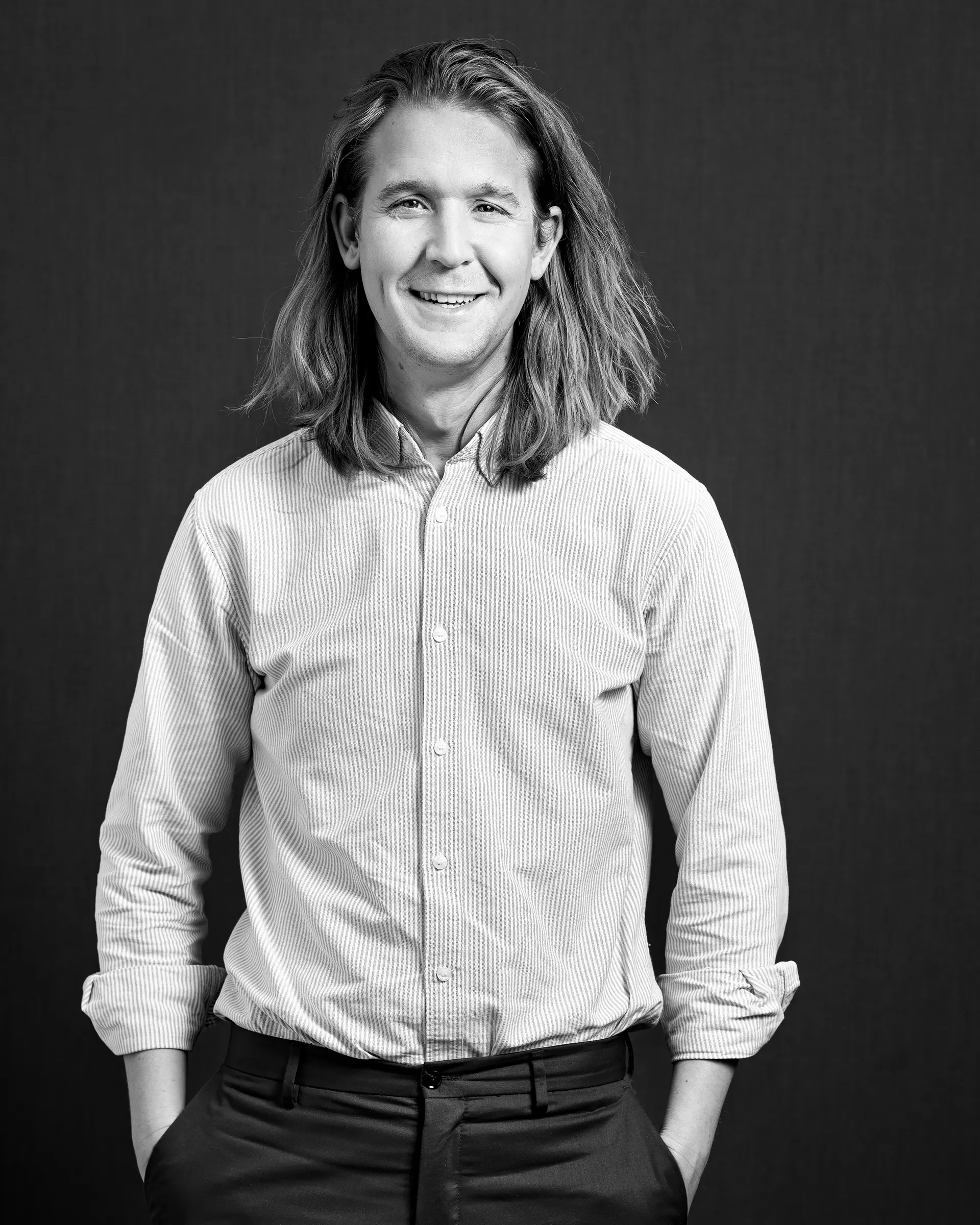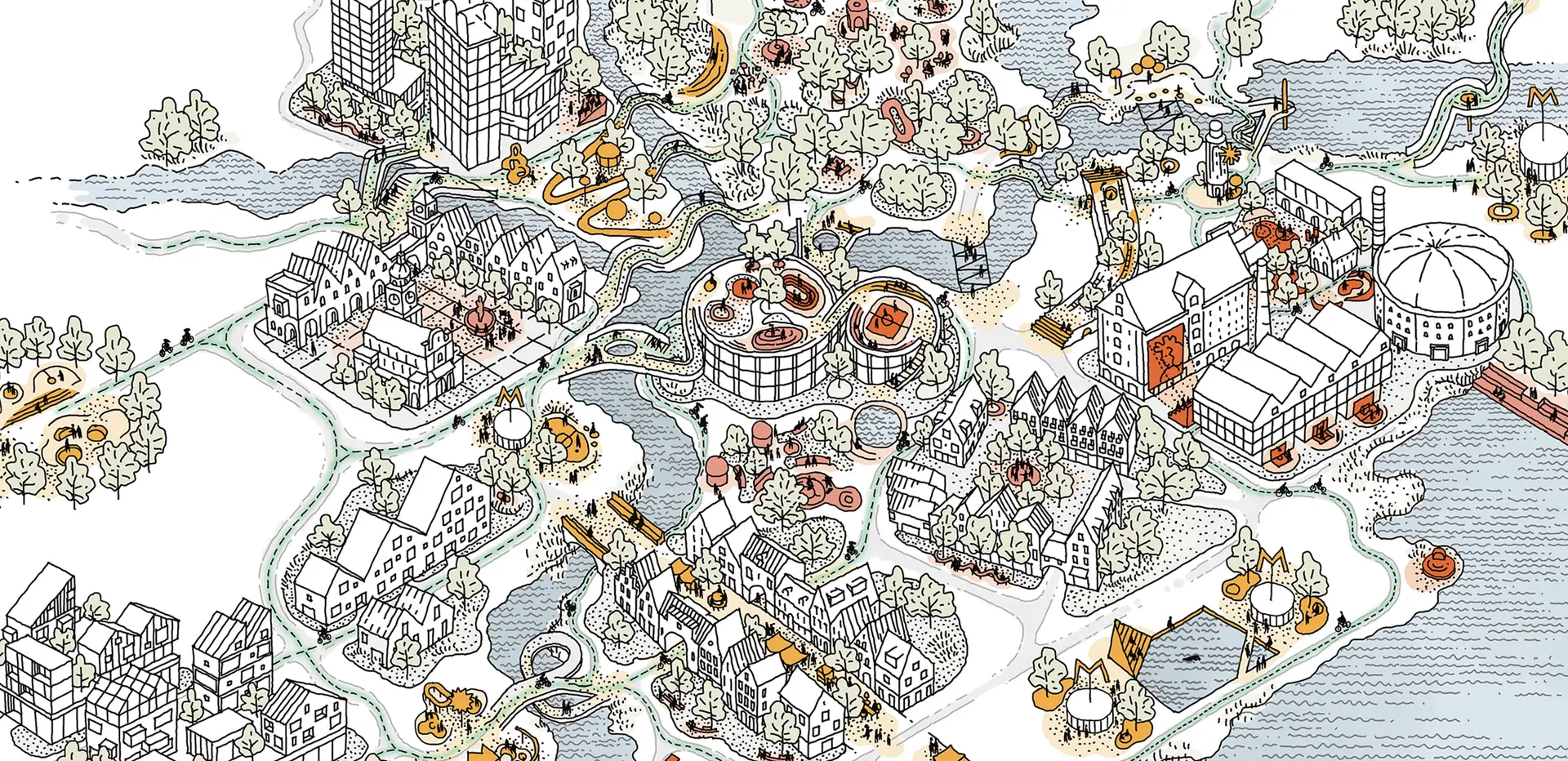
Rønde, Denmark
2018 - 2022
Feldballe School
In the small rural town of Rønde, in the heart of Denmark, lies a school that has redefined our standards for sustainable construction. Though small in scale, the 250 m² (2,700 ft²) extension of Feldballe school exemplifies the potential that arises when accountability is embraced as a catalyst for design and an uncompromising material strategy is adopted.
Designed for a generation coming of age with the burdens of climate change, the 250 m²/2,700 ft² extension of Feldballe School, acts as a scalable example for designing with carbon-sequestering biogenic materials.
An exciting testing ground and incredible opportunity to push our decarbonization agenda, this project allowed us to explore ways of designing a building that could truly harness the natural carbon cycle. We chose to radically rethink our choice of materials, turning to wood, seagrass, and straw. Locally sourced, natural, and bio-based, they have proven themselves viable alternatives to conventional materials.
In selecting materials that naturally absorb and store CO2 in the carbon cycle, not only did we generate immense carbon savings, but we successfully designed a structure that is composed of carbon sequestering elements. These elements are completely free of toxic chemicals, fire-safe, and once assembled, offer efficient insulation as well as – according to students and teachers – a noticeably improved indoor climate. With circularity and waste management in mind, the structure is designed for disassembly and reuse, offering flexibility, ease of repair, and making it possible to reinstall or recycle its parts in the future.


Accountability as a design driver
Feldballe School was shaped by our commitment to decarbonize and minimize our environmental footprint.
“With an agenda that extends beyond the site’s 2,700 square feet, our work on Feldballe School acts as a guide, not only for ourselves but for others in confronting our industry’s carbon emissions across the value chain,” says Jakob Strømann, Director of Sustainability and Innovation. “The result of this is a new aesthetic language that goes far beyond simply pleasing the eye or being grand in scale, it is lined with social and environmental responsibility.”
The typology of a school is necessarily embedded with responsibility over the next generation, and in turn responsibility for the future. In constructing a learning environment such as this, we were motivated to create a space that surpasses sustainability standards; demonstrating to the students within its walls that they are an unquestionable priority, as is the planet they are about to inherit.



“The result of this is a new aesthetic language that goes far beyond simply pleasing the eye or being grand in scale, it is lined with social and environmental responsibility.”
Jakob Strømann-Andersen
Director, Innovation and Sustainability
Mindful material choice
Partnering with EcoCocon, a small business headquartered in Slovakia, we were able to integrate their pioneering panel system of compressed straw in wooden cassettes as the primary element within our design for Feldballe. Produced with the utmost precision, these elements form a construction system that is adaptable and applicable in a vast range of building typologies. With the surface of the straw panels covered in clay, the structure’s roof made solely of timber, and a ventilation system filter made of seagrass, the school extension is built almost entirely of locally sourced, natural, and bio-based materials.
“Thinking critically about the production line in its entirety we have shown that quality and function are not compromised by using fewer resources,” Jakob Strømann says. “Straw is a fast-growing renewable resource and a byproduct of agriculture; a great alternative to producing new materials.”
Another innovation integrated into this project was the NOTECH natural-ventilation system, made entirely of eelgrass, a common seaweed along seashores in the majority of the Northern Hemisphere. Developed collaboratively by Volfdesign, the Danish Technological Institute, and WindowMaster, the system functions as an air filter while also reducing ambient noise. This solution has not only proved conducive to a healthy and pleasant learning environment for students and teachers, but its application in the Feldballe extension has been awarded the Danish Design Award in the category of Better Learning.




Guiding the way forward: 5 principles for sustainable construction
To support the project’s innovative design, our team formulated a forward-thinking and transparent framework for sustainable design that does not exceed planetary boundaries. Comprising of five ambitious principles, the framework looks at the entire life cycle of a project, cradle-to-cradle.
- Incorporate sustainably sourced, renewable, bio-based materials to sequester rather than emit carbon.
- Use already produced local materials to save resources and energy during manufacturing and transportation.
- Employ materials that are free of toxic chemicals, minimizing off-gassing and ensuring clean production and processing procedures.
- Lower operational energy consumption by ensuring a healthy indoor climate, fostering an environment that balances daylight with passive ventilation.
- Design for disassembly, enabling the reuse of building components in the future.

01/05
Contact
All contacts
Magnus Reffs Kramhøft
Industrial PhD fellow, Architect

Project Manager, Constructing Architect

Director, Innovation and Sustainability
Next project
Urban Minded
Explore project




