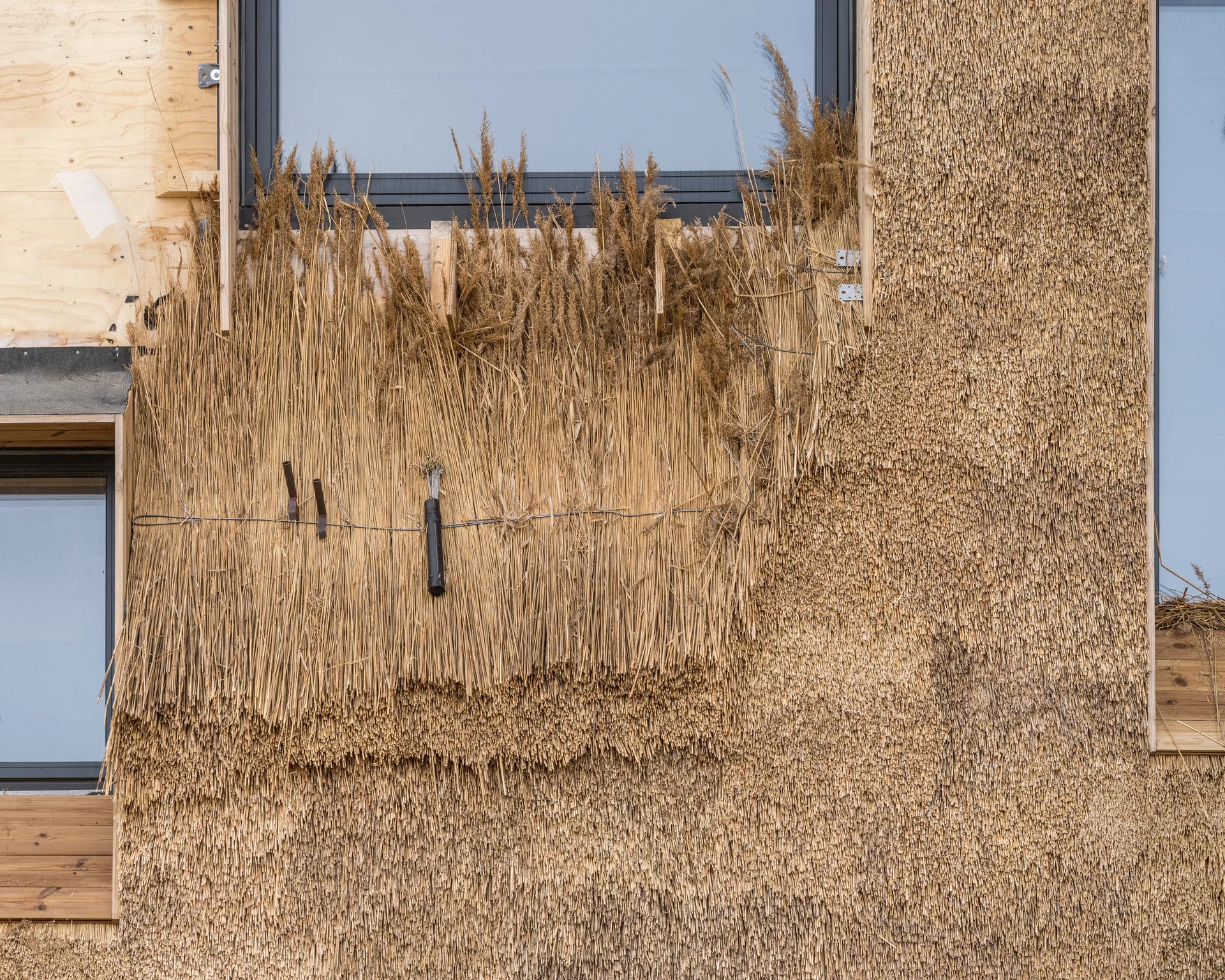Construction is underway on Raleigh's new city hall

Raleigh City Hall embodies the city's civic identity through close community collaboration and contemporary design, offering a landmark destination for generations to come.
Contact

Daniel Baumann
Design Director, Americas

Lois Suh
Senior Associate, Senior Project Lead, AIA LEED AP BD+C
Conceived as the first phase of the Civic Campus Master Plan and designed to reflect Raleigh’s status as a 21st Century City of Innovation, the new civic tower aims to provide high-quality public service and healthy workplaces in a culturally inclusive urban space. Developed through a unique and close collaboration with the city of Raleigh, Henning Larsen is the Design Architect for the project in collaboration with Architect of Record, RATIO Design.
Open to all residents, the center's first three floors will create an open and inviting ‘house for the people’ with public programs such as a new public service center, council chamber, conference facilities and art gallery with access to a series of landscaped terraces. Locating the critical public program to these lower floors creates an intuitive meeting point where residents and employees can interact. Ample access to daylight will ensure productive, healthy, and memorable spaces.

The 17-story city hall will be constructed on the site of the former Police Headquarters/Municipal Building, and is envisioned as a mixed-use, walkable destination anchored by the new East Civic Tower’s gracious public realm linked back to Raleigh's historic Nash Square. The new building will enable the city to consolidate most of its fragmented downtown workforce from multiple office buildings to offer the public convenient, efficient, customer-focused services in one central location.
The structure's design is based on the cubic shape of Mount Airy granite and is envisioned as simple ivory volume, standing out as a new civic landmark against the Raleigh Skyline. At the base of the building housing the public oriented functions, the solidity of the tower massing is carved away, resulting in a transparent podium façade referencing the slender oak trees that line the city’s streets and give it the nickname ‘the city of oaks’. The façade blends inside and out, visually connecting the nature of Nash Square into the building.

The building accommodates departmental office space and conference facilities, public-facing government functions, a new Council Chamber, wellness space for staff, Art Gallery space, and lobby space for a public facing coffee bar/grab-and-go.
The official groundbreaking for the project was June 11, 2024.




