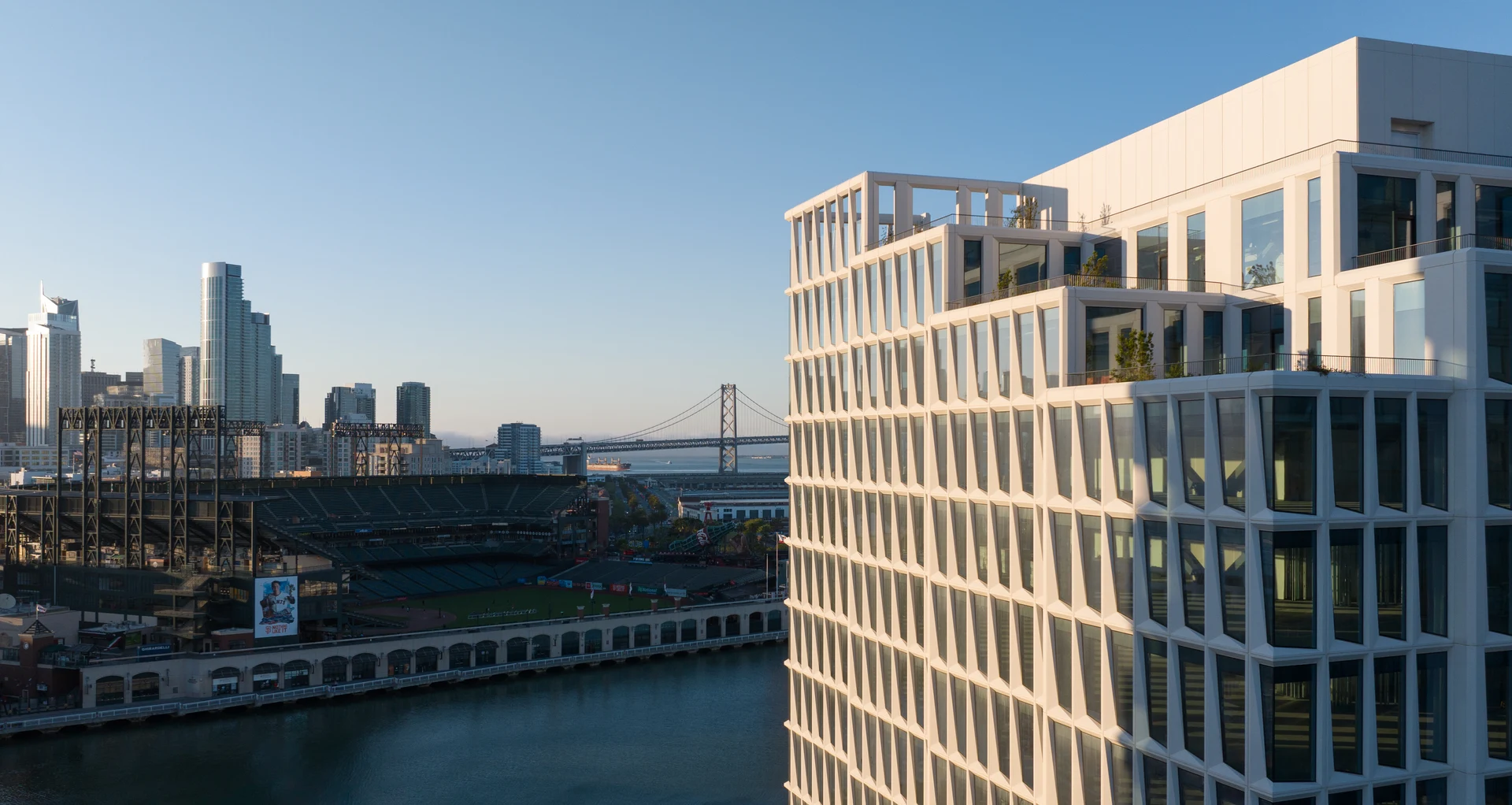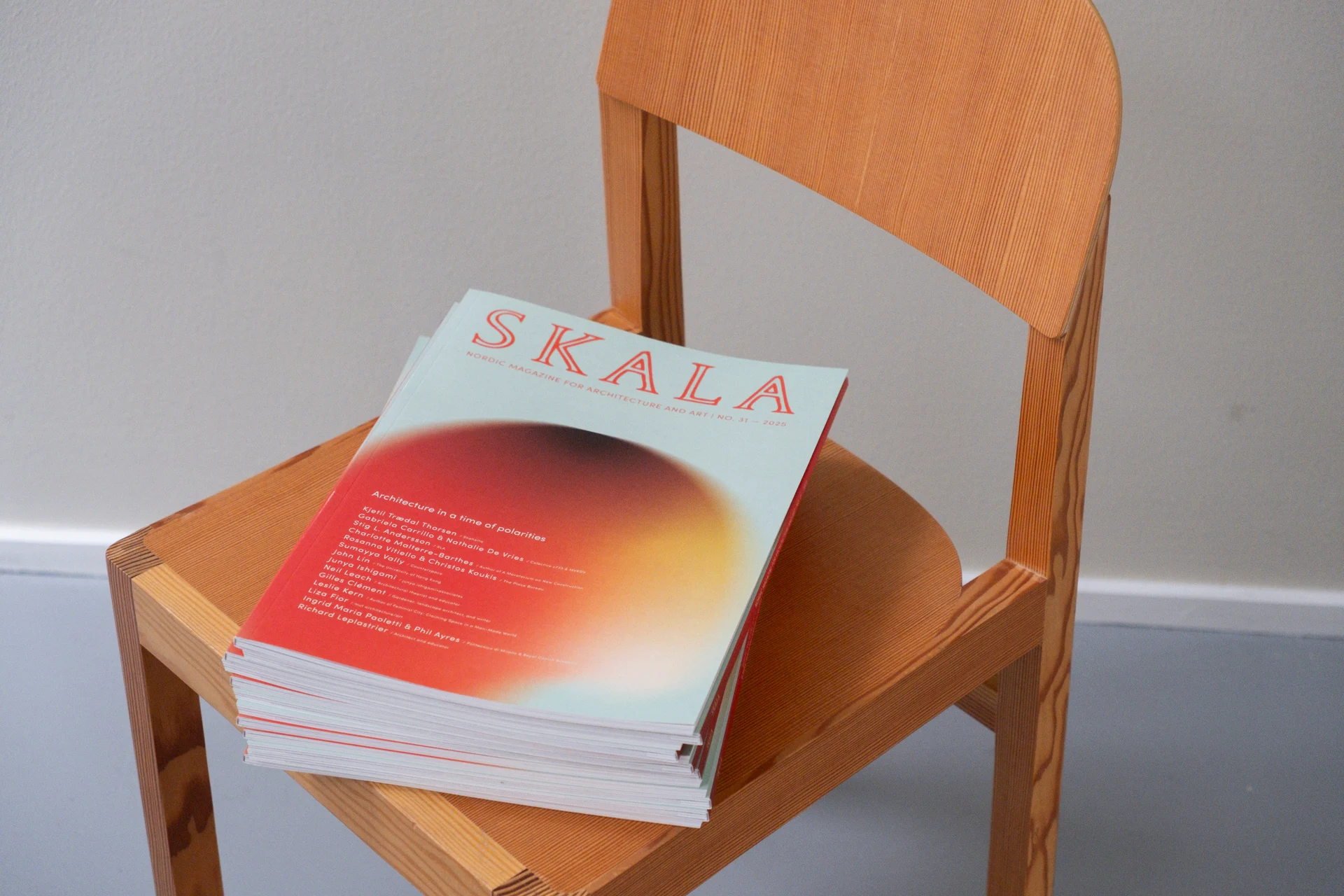Next step in the journey for mass timber logistics hub

Our design for Europe’s largest timber logistics center moves from vision to reality as ground is broken at BESTSELLER Logistics Center West.
Contact

Director, Denmark

Simon Ingvartsen
Design Director, Architect MAA
Construction is underway at Europe’s largest timber hub on the Dutch island of Flevopolder in Lelystad. Spanning 155,000 m², the design of the Logistics Center West (LCW) building blends functionality with biogenic building materials, using over 23,600 m³ of mass timber and 40,900 m² of straw wall panels. Over 40% of the site is dedicated to its landscape, designed to increase biodiversity by at least 10%.
On Monday 27th January, together with BESTSELLER, AAA United, Ramboll, and Bouwbedrijf van de Ven, we joined local officials, including local Mayor Meike Baltus and Danish Ambassador Ulf Melgaard, to celebrate the start of construction.
“Breaking ground at Logistics Centre West is a milestone for one of the largest projects our company has undertaken. Gathering to mark the groundbreaking together with the partners is important, as we want to celebrate the commencement of this important project together with everyone involved in bringing LCW to life,” says Allan Kyhe Kjærgaard, Logistics Director, BESTSELLER.
The project is driven by ambitious goals – reducing emissions, fostering a fair working environment, and promoting a circular economy. To achieve these goals, our design focusses on maximizing resource use, minimizing waste, and increasing biodiversity. EcoCocon’s straw-based panels offer efficient insulation, improve indoor climate, and are non-toxic and fire-safe. A green roof regulates temperature, and over 30,000 m² of solar panels will be installed in the first phase to further reduce energy consumption.
“While logistics centers may not traditionally be seen as hubs of design ambition, the design of Logistics Center West represents a fundamental change in how we can reimagine this typology. Here, sustainability is not an afterthought but an inherent part of the design.”
Eva Ravnborg
Director, Denmark

Bringing nature into the workspace
It’s rare to find a logistics center, a typology typically focused on operational efficiency, storage and productivity, that goes beyond its functional role. We’ve broken the mold by creating a logistics center that prioritizes all life. The project nurtures biodiversity with an artificial wetland and a rooftop meadow – balancing habitats for local species with green spaces for employees.
Prioritizing the well-being of over 600 employees, the design of LCW offers abundant natural light and thoughtfully crafted microclimates for year-round outdoor comfort. More than just a place to work, this hub features offices, a restaurant with a roof garden, and thoughtful spaces to connect with the site’s natural surroundings.
The design celebrates the area’s unique topography by nurturing the wetland and forest, alongside creating a constructed wetland habitat to support native species and microhabitats. A boardwalk with educational features will provide a scenic route for employees, while designated nature-only zones minimize human impact and preserve the existing environment.
In an environment where both nature and people can thrive, we’ve also cultivated a rooftop meadow – spanning 30,000 m² – featuring planting beds, fruit trees, and blooming bushes.
01/04







