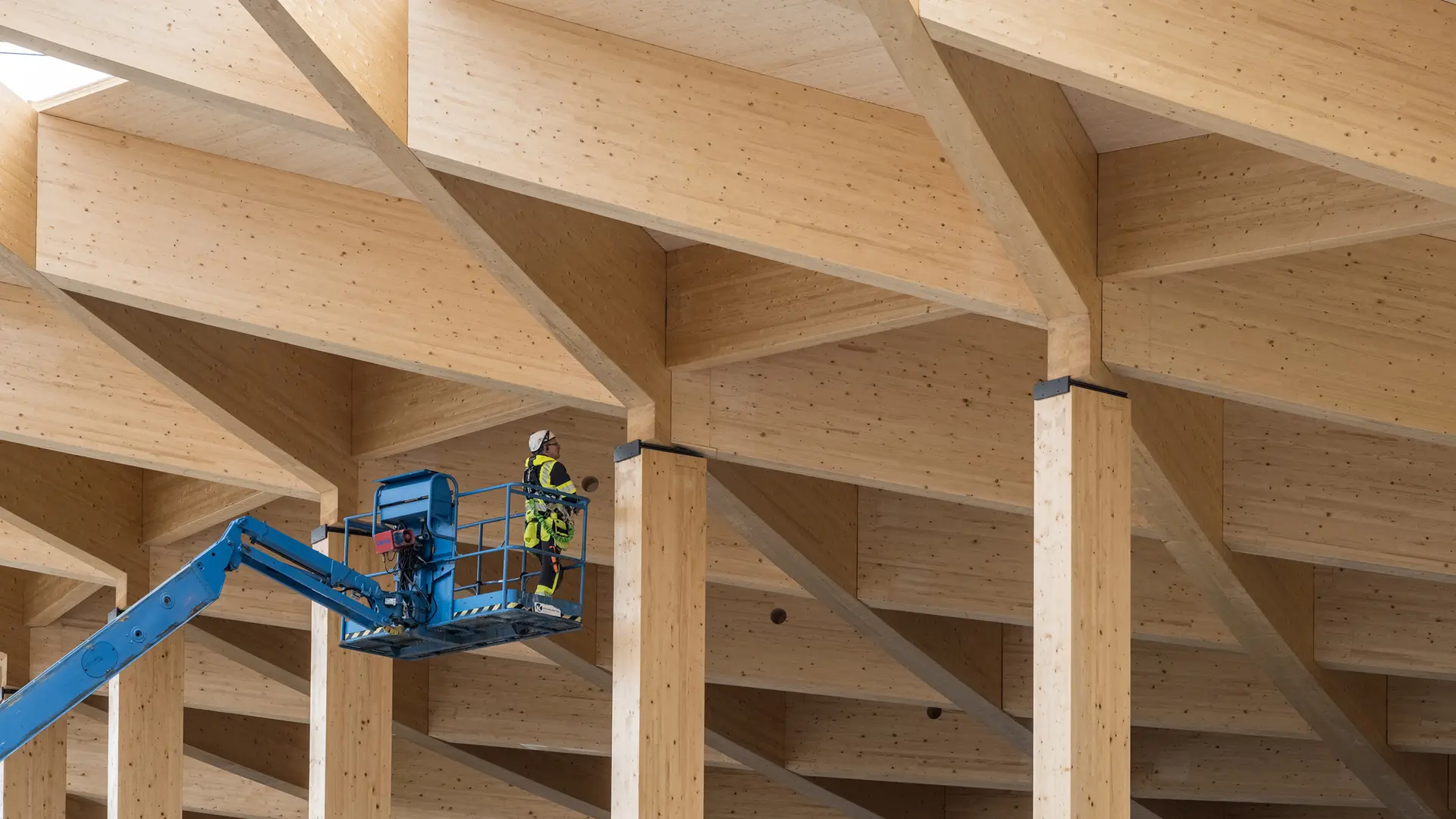To improve social housing, our approach is keeping the old and making it better

Together with leading engineering and construction firms, educational institutions, and housing associations, REBUS creates sustainable and scalable solutions for social housing in Denmark. Combining environmental and economic goals with ambitions for better quality of life, REBUS sets a standard for projects addressing urban and social housing crises.
As many of the social housing projects born in the latter half of the 20th century come into an age of disrepair, there is a need for cost-effective and replicable solutions worldwide. This is particularly true in Denmark, where the maintenance costs for social housing over a ten-year period is estimated at 160 billion Danish Kroner, or 21.5 billion Euro. Rather than bringing a piecemeal approach to a large-scale problem, we propose a holistic and scalable solution to take on the more than 12.000.000 square meters of social housing in need of rehabilitation.
Less is more— and cheaper
Renovating Buildings Sustainably, or REBUS, is a research project that brings together a range of actors and stakeholders in the construction industry to produce adaptive and innovative building solutions. Renovating, rather than building new facades— or even entirely new buildings— is by the far the most sustainable and least carbon intensive building approach. To increase both functionality and aesthetic quality in aging social housing, REBUS has designed prefabricated panels that can easily be attached to the building façades, quickly and cheaply. “Renovation is essential in the future sustainable transition of the built environment – it’s the chance to create an immediate impact in terms of environmental, economical and social aspects,” says Martin Vraa Nielsen, Project Manager.
REBUS completely redefines the renovation process: there is no need to secure the construction site with scaffolding or even, in most cases, re-house tenants. Complete with an adaptive façade catalogue that enables personal customization, residents can transform their building to reflect how they live, or would like to live, in their own space. The result is both a more interesting exterior façade, as well as improved daylight quality, indoor climate control, and acoustic performance. After a rigorous four year research and design process, the mounting technique and environmental qualifications have been thoroughly documented and we are currently producing full scale mock-ups of our design.
Designed for people, planet, and community
REBUS is as much about improving the architectural and aesthetic qualities of housing as it about optimization and utility. Given a range of options for the windows, balconies, and materials that make up the modular cassettes, residents have autonomy over how they want their own spaces to look and feel. By creating an inviting face, both towards the street and courtyard, and varied façade conditions, we can help develop a diverse cityscape and vibrant building for tenants. While much attention is paid to sustainable districts that are built from the ground up, with most taking years to plan and build, REBUS is an opportunity to improve the immediate conditions for urban residents now.
Renovating these aging housing projects allows us to bring them up to the most current energy standards, while also improving ventilation and access to natural light for residents. The renovation results in reduced energy demand and resource use overall, by 50% and 30% respectively. Thanks to the streamlined prefabrication process, productivity during the renovations process itself should be increased by 20% overall. With a mass timber option for the panel's structural components, our panels also have a lower carbon footprint than traditional steel construction.
Combining the resources and expertise from all sides of the construction value chain, REBUS provides a completely new framework for housing associations initiating a renovation— from a construction, design, and procedural point of view.



