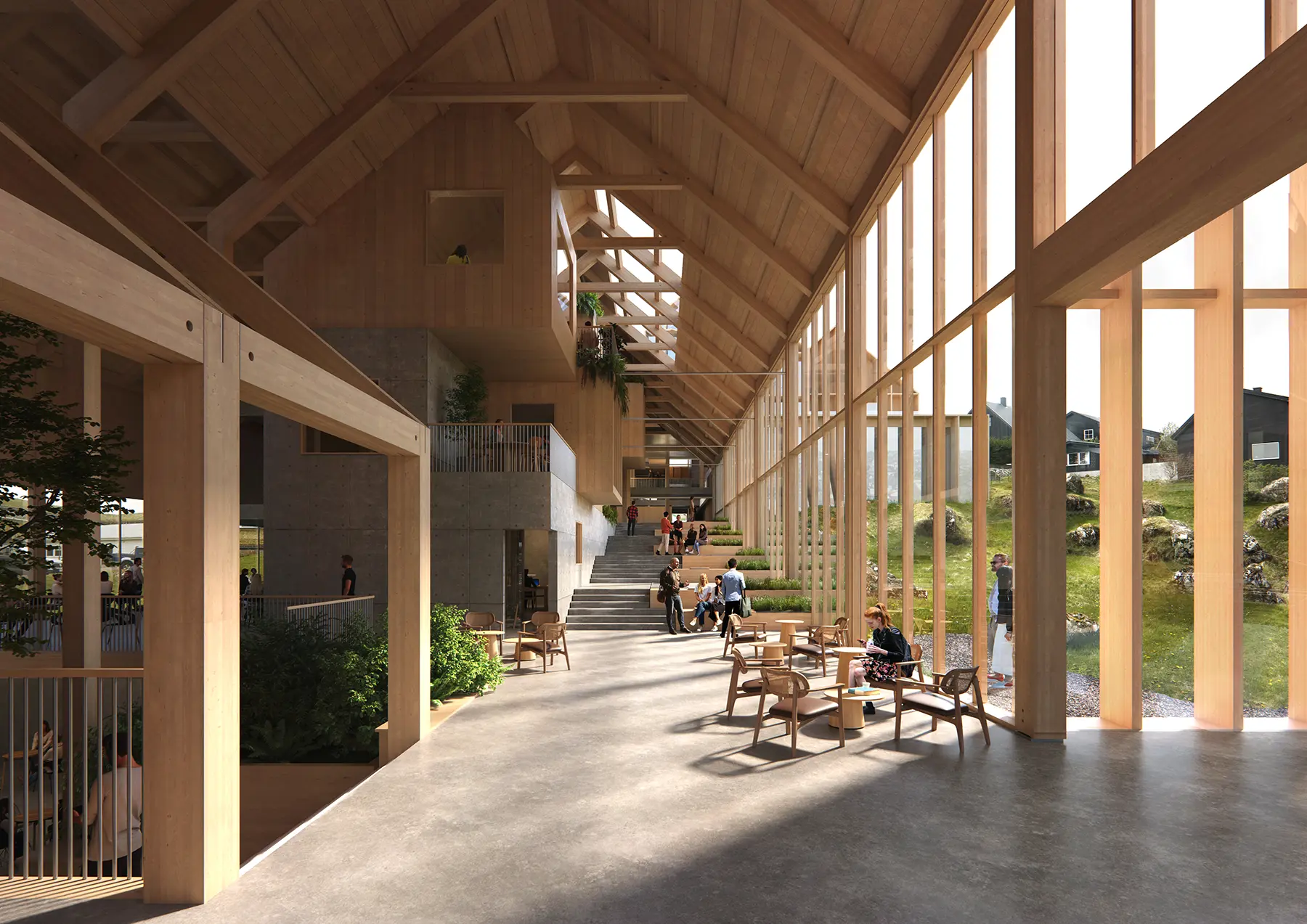
Designed in collaboration with GPP Architects, Frederiksbjerg School presented a multifaceted challenge encompassing educational, architectural, and community considerations. Our goal was to create an environment that not only met the functional needs of a modern school but also supported new recommendations about the activity needs of children, offering them an abundance of opportunities for movement and exercise throughout the school day.
Including wide-open spaces that encourage children to run through the corridors and literally climb the walls, these design decisions have produced significant improvements in student learning and even higher test scores, earning the project a Danish Design Award in the ‘Better Learning’ category.
“This is an exemplary example of how a school can prioritize space and opportunities for movement in order to achieve all the well-documented benefits of physical activity at school,” wrote the international jury about its decision to grant us the award. “The many creative expression opportunities are integrated into the building, so that they appear equal to more classic rooms, and inspire to think about learning in new ways.”
Spread over multiple floors, the school’s design offers a range of activity zones, including stairs, climbing walls, Tarzan tracks, and playgrounds integrated throughout its learning spaces.

01/07
“Beyond the classroom, I can see the children learning things that they’re not tested in. They develop skills that would never show up on a standardized test. Instead of getting ready for exams, we are going for life-long learning.”
Jette Bjørn Hansen
Principal, Frederiksbjerg School


Light and learning
Diverse uses of light and color, combined with a varied inflow of daylight, can significantly impact how time and space are perceived within an indoor environment.
In consideration of this, the school’s façade incorporates windows of varying dimensions that enable students and staff to experience a natural progression of sunlight over the course of the day. With these strategically placed windows, the architecture of the school supports a variety of different learning settings and creates natural daylight variation as the sun moves across the sky.
Inspired by the lighting environment created around a campfire, the classrooms also offer adjustable pendant lighting and focused-source lights. Developed and evaluated as part of one of our in-house industrial PhD researches, these lighting options have proven to alter the atmospheric quality of the classroom setting, improving concentration and reducing noise levels significantly.




Connecting the urban fabric
Aside from its indoor active spaces, the school creates many opportunities to interact with the outdoors. Outdoor terraces have been designed for regular integration with the classroom, and students are encouraged to move between indoor and outdoor areas throughout the school day. Outdoor areas, including a kitchen, sloped stairs that also function as seating, ground floor and rooftop playgrounds, are all shared with other institutions and local residents, promoting connection and interaction between the school and its surroundings
“The building supports movement in three dimensions and 360 degrees, as it is designed with the knowledge that children need movement,” the international jury added. “But children also need tranquility, which has been taken into account in the interior design. On the sloping plaza towards Ingerslev Boulevard, people sit and enjoy the sun – also in the evening. With its many activities, the building has become accessible for the entire local community. It is livability to its highest degree.”
Frederiksbjerg School is activated beyond school hours. An embodiment of what we like to refer to as ‘making square meters that count.’



Giving new life to old bricks
One square meter of new bricks produces the same amount of carbon as 60 m² of reused bricks. As part of our commitment to reduce the carbon footprint of the project, the façades of Frederiksbjerg School were built from locally sourced bricks, now on their second life.
Some of the oldest used bricks came from the former county hospital in Aarhus, which was built in the 1880s, and others came from Sct. Annagade School, which was previously located at the school's address. Nuanced in tone and lightly patinated, these bricks complement the school’s historic surroundings, and carry the histories of the buildings they were taken from.





Wayfinding and Graphic Identity
Frederiksbjerg School is designed for movement. Students have over 100 different ways to move throughout the day, passing through jungle gyms and climbing walls on their way to class. It seemed only right that the building had a graphic identity to match, a design defined by motion. Encompassing all the wayfinding elements of the school – from Shakespeare quotes on classroom walls to icons on restroom doors – we created a custom typeface and pictographs that feature playful lines and a color palette reflecting youthful energy. These customized graphic details give the school a stronger visual identity and support its offering as an institution that engages all the senses.

Contact
All contacts
Country Market Director, Denmark, Partner

Head of Learning

Head of Design
The University of the Faroe Islands
Explore project






