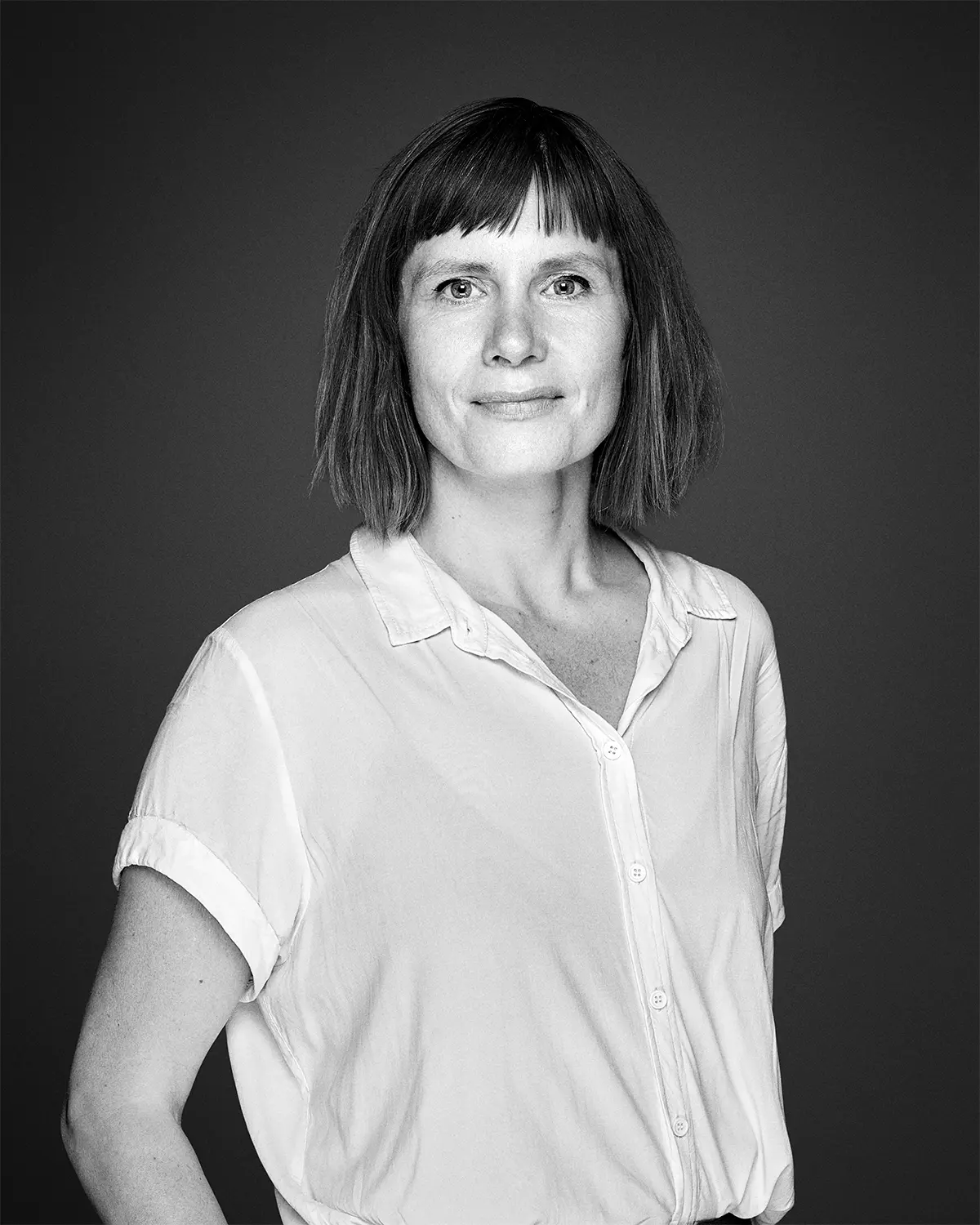
Copenhagen, Denmark
2021 - 2026
Helmerhus
With a prominent location opposite the City Hall, Helmerhus has been a significant building in Copenhagen for more than 120 years. Together with Proteus, we have created a strategy to transform the interior of the building and restore the façade to its former glory.
Project details
Our vision for Helmerhus revolves around preserving the building’s unique architectural identity while breathing new life inside its historic walls. Behind a veil of reconstruction, we are transforming the 1893 building into a space that accommodates modern workspaces, hospitality, retail, and residences.
A double-height lobby and two staircases will be established facing Rådhuspladsen (City Hall Square), to reinstate the original symmetry of the building. In the courtyard, a new structure will connect the building transversely. Additionally, a new sixth-floor and roof terrace will provide new tenants with views of the city, while leaving the characteristic towers of Helmerhus undisturbed.

"Our approach to the transformation of Helmerhus has been to care for the whole. We have prioritized the reestablishment of exterior symmetry, opening the building up towards Rådhuspladsen, while creating space for inspiring and modern workspaces that feel part of history."
Katrine Daugaard Jørgensen
Head of Transformation


Preserving the past
Helmerhus was designed and built by architects Henrik Hagemann and Knud Arne Petersen, and named after a nearby fortification tower. Composed in a classical order with a plinth, a torso, and a roofscape, the building is characterized by a heavier expression in the plinth with horizontal markings. The torso has a more vertical character consisting of a brick facade with rendered vertical elements, and on top lies a sculptural roofscape with decorations.
This will be the building’s first full restoration. Over the past 50 years, it has been rebuilt incrementally, leading to the gradual dismantling of the original design and its patchwork façade. With an extensive restoration, we aim to preserve – and honor – the landmark’s original design as a comprehensive whole.

01/06
"It's always about prioritizing recycling first. Many materials can be given a new life, and the durability of over 100 year-old building materials and construction is remarkable. During the review of the old building, we made some fantastic discoveries."
Eva Ravnborg
Director, Denmark



A modern workplace in a historic setting
Our transformation of Helmerhus will work with the existing structure in a blend of past and present. Prolonging the building’s operational lifespan, we will repurpose building materials and preserve load-bearing structures, foundations, and walls. Additionally, new facilities will be equipped with energy-efficient features, to create comfortable working environments. Through these methods, the project’s resources and embodied carbon will be significantly reduced.
The design’s aim is to connect the building’s history with its future occupants, preserving its identity while shifting in priority towards a green future. Incorporating adaptive reuse measures, the transformation will play an active role in the revitalization of the neighborhood surrounding Rådhuspladesen. The new vibrant social hub will host office spaces, retail, cafes, restaurants, and residential units.







Contact
All contacts
Director, Denmark

Katrine Daugaard Jørgensen
Head of Transformation

Lead Design Architect
Next project
Climate Resilient Block
Explore project





