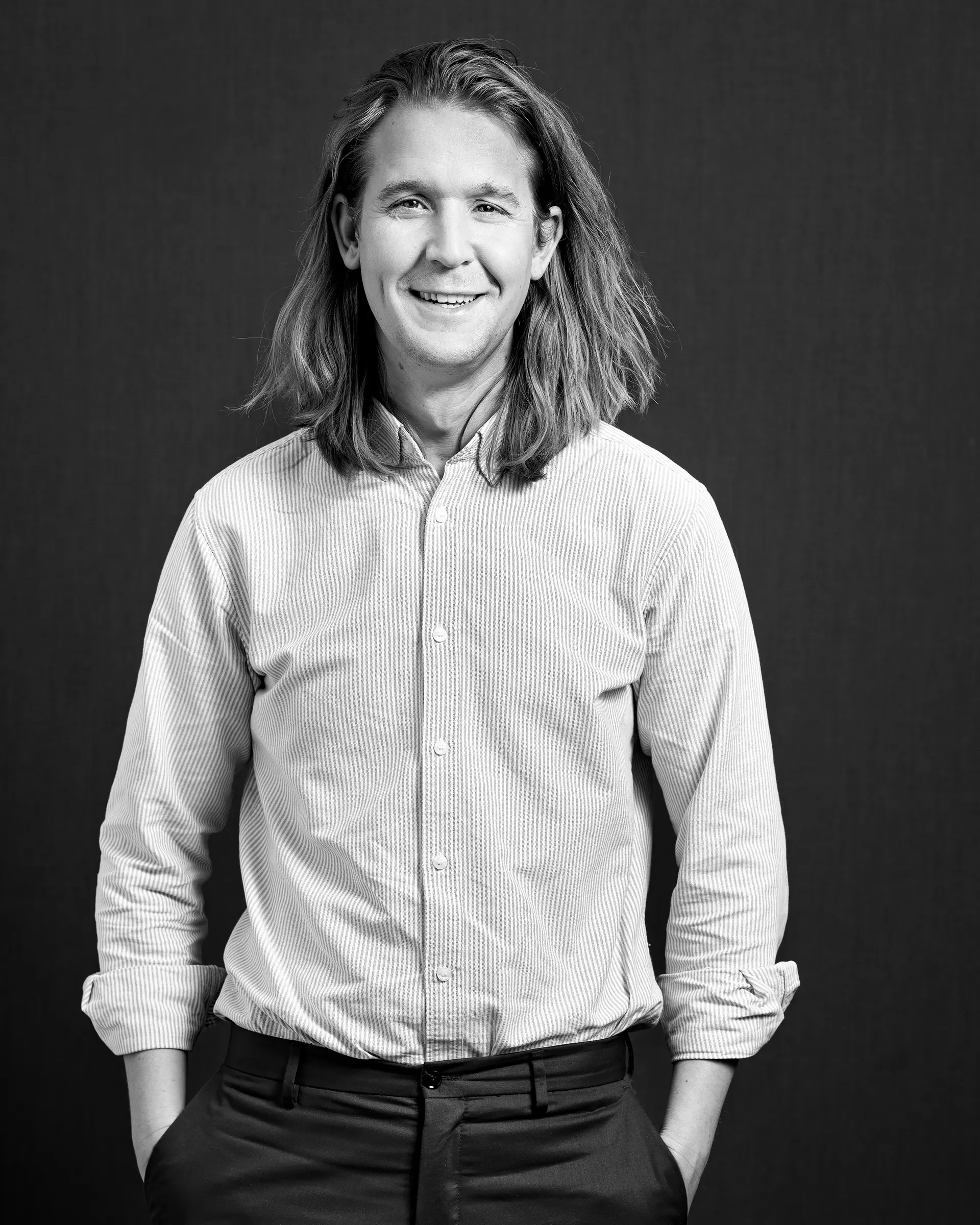
Klaksvík, Faroe Islands
2015 - 2025
Klaksvík City Center
At the end of the fjord, where two mountainsides meet, a once isolated, windswept industrial area is being transformed into a vibrant city center. With an abundance of housing and a range of public spaces and amenities oriented around a central plaza, the plan for Klaksvík’s new inner city is designed to provide shelter from the area’s infamous winds.
Project details
Client
Municipality of Klaksvik
Status
Designed in consideration of its rough seaside climate, the urban plan for Klaksvík’s City Center is intended to breathe new life into a virtually deserted area that had previously divided the Faroe Islands’ second-largest town in two.
Developed closely with our computational designers and collaborating engineers, the design of Klaksvík City Center is mindfully informed by the very environmental conditions that previously challenged the area’s development, resulting in the town’s spatial divide. In doing so, the design strives to create a comfortable micro-climate that will support and encourage a revival of the area.
The form and positioning of the buildings are inspired by local building traditions and based on simulations of local wind conditions; applying site-specific technical measurements as well as local experience and knowledge. Façades retracted at street level will offer sheltered public pedestrian paths, while strategic street distribution, clusters of buildings, and angled volumes will break the dominant winds and create comfortable shelter zones ensuring a pleasant micro-climate in the area.





Gradual development
As a mixed-use urban development, the plan incorporates retail and cultural destinations, housing and workplaces. Developed gradually, the area is seeing an organic increase in use, now home to residences, a rowing club, and a cultural community center equipped to host theater, music, and lectures for a seated audience of 350 people.
“Housing is particularly important to a city center as residents secure activity around the clock and create a warm and lively atmosphere in the neighborhood. For that reason, I really appreciate that a mixed housing and retail project was first to be executed. I believe that this has given the development the best possible starting point for the future city center.” - Ósbjørn Jacobsen, Design Director Faroe Islands, Partner
With extroverted features at ground level and housing accommodating different tenants’ needs through varying unit sizes and layouts, the plan aims to promote diversity within the community.
Divided into three zones, once completed, Klaksvík City Center will be home to an urban zone with shops, cafés and a library, a green zone with recreational amenities, and a blue zone with a cultural center, maritime museum and promenade.





“Housing is particularly important to a city center as residents secure activity around the clock and create a warm and lively atmosphere in the neighborhood. For that reason, I really appreciate that a mixed housing and retail project was first to be executed. I believe that this has given the development the best possible starting point for the future city center.”
Ósbjørn Jacobsen
Design Director, Faroe Islands

Contact
All contacts
Design Director

Director, Innovation and Sustainability
Next project
Smyril Line HQ
Explore project