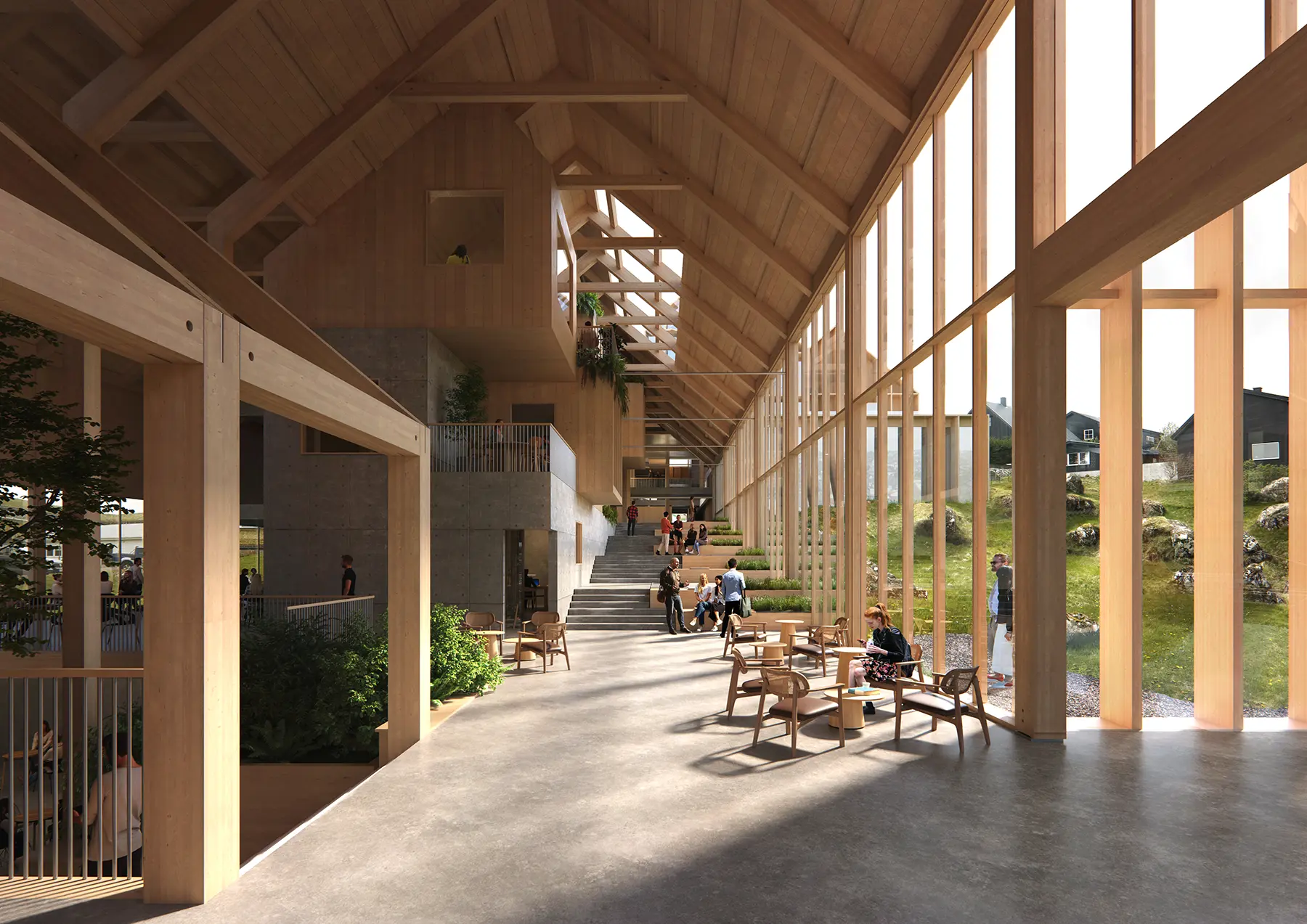Upcycling and timber structure: Our vision for the Prague Vltava Philharmonic Hall

Together with our collaborators we’re proud to share our proposal for the international design competition for a new Philharmonic Hall in the historic capital of the Czech Republic. The design draws inspiration from the craftmanship of musical instruments and features a hybrid timber structure and an uncycled double-layered glass façade. The team includes CMC Architects, Buro Happold, Ducks, Nagata and RLB.
In Prague, music lives in the land and in the air, on the streets and within the people. Most fundamentally, the Vltava Philharmonic Hall is a musical hub, or ‘perfect instrument’ for Prague, that resonates in its urban context, in a timeless, musically inspired expression. The ‘essence’ of resonance is that it is something that travels not just through space, but through time.
“Our proposal for the new Vltava Philharmonic Hall is designed to have an impact on the immediate urban fabric of Prague, while also enhancing the cultural and musical identity of the city for generations to come,” says Jacob Kurek, Global Design Director, Architecture and Partner at Henning Larsen.
Drawing Inspiration from Musical Instruments
Somewhere between sculpture and machinery, musical instruments are carefully constructed for the quality of sound they emit. Wood is stripped and arced to enclose resonant chambers for string instruments, and skin is stretched tightly over drums to capture sound for percussion.
“Our concept for the Vltava Philharmonic derives from this essential link between shape and sound, creating a ‘perfect instrument’ for Prague, or a musical hub, with an iconic form inextricable from its appearance,” says Greta Tiedje, Associate Design Director, International, at Henning Larsen.
The proposal for the new Philharmonic Hall draws its tactility and materiality from the warmth and resonance of the violin, using mass timber structures wrapping around the large concrete music halls, with a wooden mega-grid carrying the expressive hyper-roof. This grid allows light to pour into the space from above on all sides, bathing the entire Square of Sound in light during the day and dramatically glowing from within in the evenings.
A Meeting Place in the City
Our proposal is designed around a new, enclosed public square - the Square of Sound – merging the front plaza to the South with the foyer inside. The interior plaza serves as both foyer to the concert halls and a performance and gathering space. Cafes, a library, and other public functions complete the ground level, filling the space between the halls and creating a lively community hub regardless of whether there are active performances.
The crown jewel of the Vltava Philharmonic proposal is the Main Hall, which is designed as a world-class venue for musical performance. The vineyard style layout arrays the audience around the performers, providing intimacy even in the large space.
Timber Roof and Upcycled Glass Facade
As a critical part of the architectural expression, the facade of the new Philharmonic Hall is designed as a double skin system, creating both a playful, ‘musical’ rhythm that reflects the art within the building, and giving the intelligence of better sustainability.
The external skin (second layer) consists of upcycled, fused glass panels that allow light diffusion, while at the same time reduce heat gains overall in the open, generous foyer and Square of Sound. The thermal facade (first layer) is designed as a unitized curtain wall system using standardized framing of standard components.
A robust structural system has been chosen to ensure it meets this goal, using a combination of steel, concrete, and mass timber products to craft a unique, practical, ecological and low-impact design.
A timber hyper-roof structure encloses the halls, and the open internal foyer space, and consists of a colonnade around the perimeter of the structure and roof elements spanning primarily in one direction. Glulam wood columns support the roof and the facade, resisting the horizontal forces from wind pressures. They are restrained horizontally either by slabs or ancillary restraints, braced in couple locations using steel bracing.
The design proposal was done in collaboration with CMC Architects (local architect), Buro Happold (engineering), Ducks (scenography), Nagata (acoustics) and RLB (management consulting), and visualizations are by KVANT-1.




