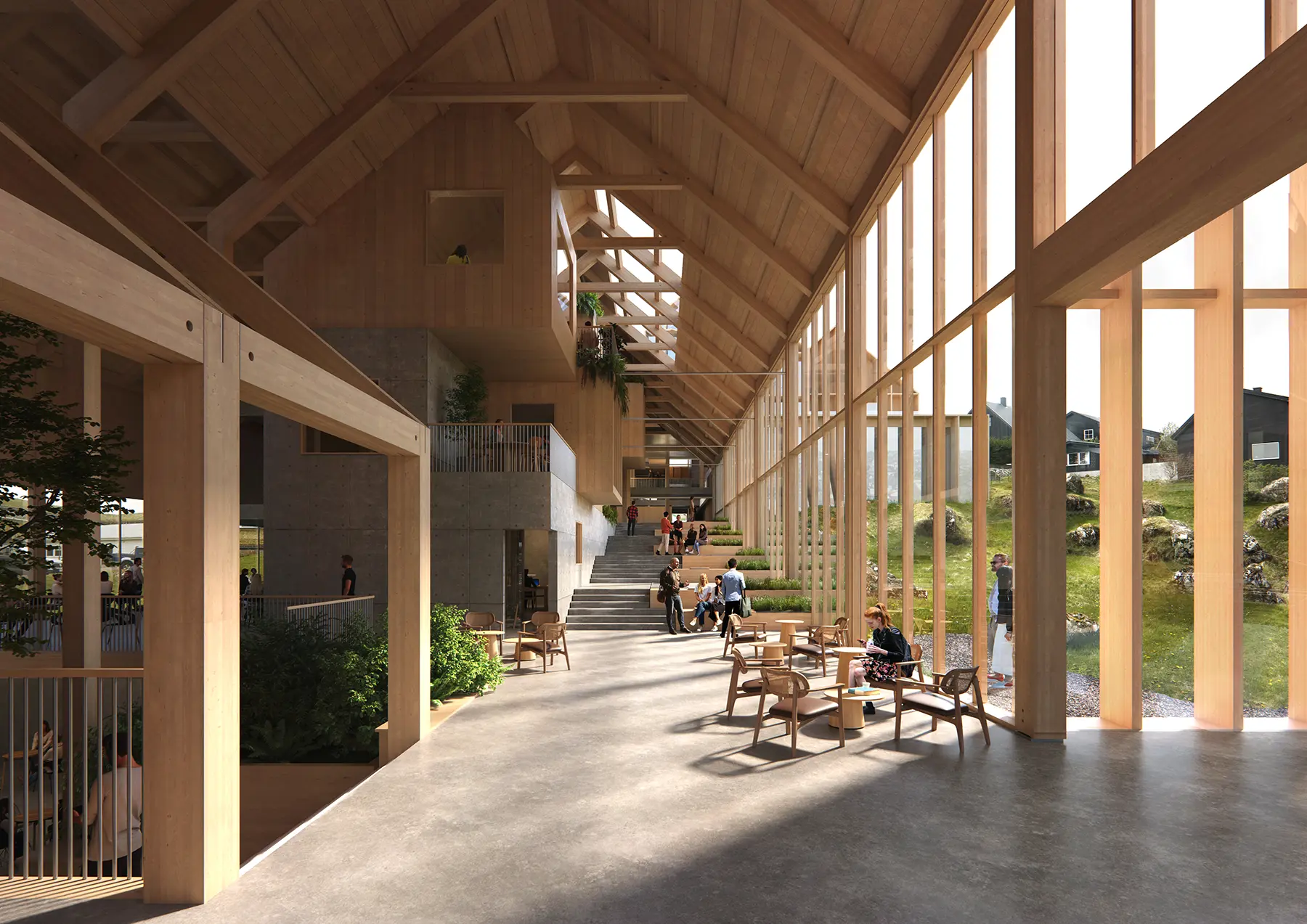Designing a community vision for the Coop Village Masterplan

We're designing the headquarters and campus for Coop, Denmark's largest retailer. The Albertslund Municipality, where the project is located, plans to welcome more than 4500 new residents in the coming 10 years.
We are pleased to share that we are designing Coop Village, a masterplan for the headquarters of Coop, Denmark’s largest consumer goods retailer. The 250,000m2 district is located just west of Copenhagen in Albertslund, and comprises an overhaul of the headquarters campus and the surrounding residential neighbourhood.
”We’re proud to work with Coop to realise their vision for a city that embodies their values," says Henning Larsen Partner Signe Kongebro. "The dense, green vision for the masterplan provides space for development and identity as the residents make it their own.”
The Danish company owns a number of retail/grocery chains across the country, and is owned by its 1.7 million members. As such, these members are encouraged to participate in the decision making process for the company, from the level of local retail to the more overarching organization. The design for the masterplan takes inspiration from this collective approach to leadership, revolving around five primary design values: community, identity, diversity, health, and sustainability.
The Coop Village masterplan is a green island between two major traffic arteries, Roskildevej and a regional railway. Lushly planted, green paths weave between the buildings throughout the site, expanding out into larger pocket parks, public spaces, and three blue “fingers” (mimicking the urban plan for Copenhagen) that expands out to the surroundings.
Mobility and pedestrian-friendly infrastructure play a crucial role in ensuring a healthy, sustainable, and community focused campus. Parking spaces near the north end of the site reduces the need for further car infrastructure on site; by the time a visitor reaches the southern end (primarily residential), roads are pushed to the periphery to encourage walking between buildings.
"Coop Village must build on the same values that Coop stands for - including: community, sustainability, diversity and health. There must be room for everyone," says Coop chairman Lasse Bolander.
The pedestrian-friendly approach is particular concentrated in the residential portion, where clusters of buildings open up to each other around green spaces and common houses. Shared amenities, such as community kitchens, greenhouse, workshops, and halls anchor each smaller neighbourhood, providing places for meeting and celebration.
Coop and the Albertslund municipality initially signed a cooperation agreement in November 2019; the masterplan will be approved by the city in the Fall of 2020.




